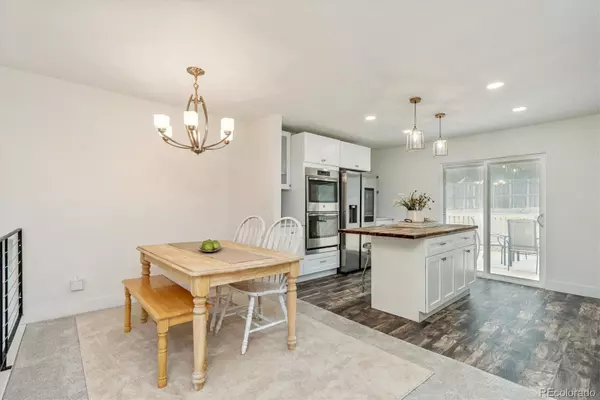$542,500
$539,900
0.5%For more information regarding the value of a property, please contact us for a free consultation.
5 Beds
3 Baths
2,114 SqFt
SOLD DATE : 09/02/2022
Key Details
Sold Price $542,500
Property Type Single Family Home
Sub Type Single Family Residence
Listing Status Sold
Purchase Type For Sale
Square Footage 2,114 sqft
Price per Sqft $256
Subdivision Stone Ridge Park
MLS Listing ID 7147169
Sold Date 09/02/22
Style Traditional
Bedrooms 5
Full Baths 1
Three Quarter Bath 2
HOA Y/N No
Abv Grd Liv Area 2,114
Originating Board recolorado
Year Built 1978
Annual Tax Amount $2,377
Tax Year 2021
Acres 0.21
Property Description
INTEREST RATES HAVE YOU BUMMEED? ASK ABOUT SELLER ASSISTANCE TO BUY DOWN YOUR RATE!***FULLY RENOVATED OVER 2100 SQ/FT ON A CUL DE SAC***This is the one you have been waiting for. And not a moment too soon. As interest rates climb, now is the time to act. Don't settle for nicely updated or partially renovated homes. As soon as you walk in you will notice how open it is. The main floor features a large living room with hardwood floors. The kitchen features new cabinets, soft-close doors and drawers, new hardware, a custom backsplash, and quartz countertops with a butcher block island. Just off the kitchen is a brand new deck that opens up to a HUGE corner lot. This yard gets lots of sun so it is perfect for relaxing or having your own garden. Fully fenced in so Fido can roam freely. The upper level has a Primary bedroom with an attached 3/4 bath. another bedroom and a fully renovated bath with marble countertops finish off this level. The lower level features 2 more bedrooms, plus a bonus bedroom that can double as an office. Another bathroom brings the total to 3! A great room finishes off the efficient use of space in the lower level. This house is at the end of a cul de sac and has easy access to the freeways and shopping. New doors, windows, hardware, lighting, paint, new furnace and AC, new H20 heater
Location
State CO
County Arapahoe
Interior
Interior Features Butcher Counters, Eat-in Kitchen, Entrance Foyer, Kitchen Island, Quartz Counters, Smoke Free, Stone Counters
Heating Forced Air
Cooling Central Air
Flooring Carpet, Laminate
Fireplace N
Appliance Cooktop, Dishwasher, Disposal, Microwave, Oven, Range, Refrigerator
Exterior
Exterior Feature Private Yard, Rain Gutters
Garage Spaces 1.0
Fence Full
Roof Type Composition
Total Parking Spaces 1
Garage Yes
Building
Lot Description Cul-De-Sac, Level
Sewer Public Sewer
Level or Stories Split Entry (Bi-Level)
Structure Type Wood Siding
Schools
Elementary Schools Iowa
Middle Schools Mrachek
High Schools Gateway
School District Adams-Arapahoe 28J
Others
Senior Community No
Ownership Corporation/Trust
Acceptable Financing Conventional, FHA, VA Loan
Listing Terms Conventional, FHA, VA Loan
Special Listing Condition None
Read Less Info
Want to know what your home might be worth? Contact us for a FREE valuation!

Our team is ready to help you sell your home for the highest possible price ASAP

© 2024 METROLIST, INC., DBA RECOLORADO® – All Rights Reserved
6455 S. Yosemite St., Suite 500 Greenwood Village, CO 80111 USA
Bought with Your Castle Real Estate Inc

12245 Pecos Street Unit # 400, Westminster, CO, 80234, United States






