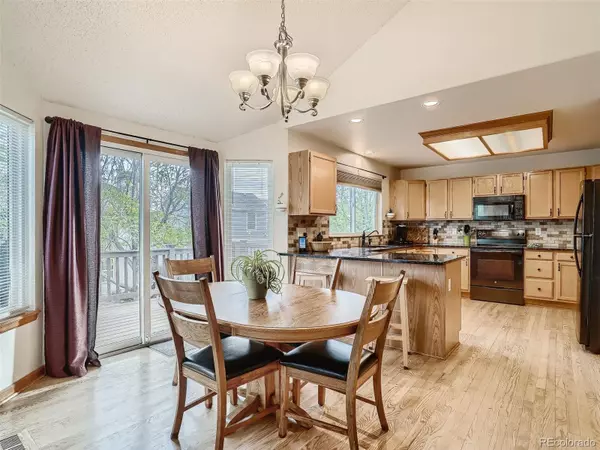$615,000
$589,900
4.3%For more information regarding the value of a property, please contact us for a free consultation.
7 Beds
4 Baths
3,667 SqFt
SOLD DATE : 08/02/2022
Key Details
Sold Price $615,000
Property Type Single Family Home
Sub Type Single Family Residence
Listing Status Sold
Purchase Type For Sale
Square Footage 3,667 sqft
Price per Sqft $167
Subdivision Country Lane
MLS Listing ID 5025650
Sold Date 08/02/22
Bedrooms 7
Full Baths 2
Half Baths 1
Three Quarter Bath 1
Condo Fees $130
HOA Fees $130/mo
HOA Y/N Yes
Abv Grd Liv Area 2,463
Originating Board recolorado
Year Built 1991
Annual Tax Amount $3,268
Tax Year 2021
Acres 0.16
Property Description
Welcome Home to this lovely home in the Country Lane/Lakeshore Community of Southeast Aurora! Boasting 7 conforming bedrooms and 4 bathrooms with an in-law floor plan in the basement, this home has all the space you have been looking for. On the main floor you will find plenty of room to entertain with separate dining and living room space, as well as a kitchen with eat-in space open to a large great room with fireplace. There is also a main floor bedroom with large closet, currently used as an office, main floor laundry and half bath. The spacious upper level primary suite with lots of light and attached five piece bathroom with walk-in closet ensures you have a private retreat from the day's stresses! Upstairs you will also find 3 large secondary bedrooms and a full bathroom with double sinks, granite counters and tile shower. The full finished basement with its own private entrance/walkout access offers 2 conforming bedrooms, 3/4 bathroom, a large great room, and full kitchen with cooktop in lieu of a stove/range/oven. The fully fenced backyard with mature landscaping, deck and covered patio offer plenty of opportunities to enjoy the beautiful Colorado weather. Storage shed included! Community amenities include a pool, parks and trails! New Roof 2021, New Driveway 2021, radon mitigation already in place. This home has it all; schedule your showing as this one won't last long!
Location
State CO
County Arapahoe
Rooms
Basement Bath/Stubbed, Exterior Entry, Finished, Walk-Out Access
Main Level Bedrooms 1
Interior
Interior Features Breakfast Nook, Ceiling Fan(s), Eat-in Kitchen, Entrance Foyer, Five Piece Bath, Granite Counters, In-Law Floor Plan, Pantry, Primary Suite, Vaulted Ceiling(s), Walk-In Closet(s)
Heating Forced Air
Cooling Central Air
Flooring Carpet, Tile, Wood
Fireplaces Number 1
Fireplaces Type Great Room
Fireplace Y
Appliance Dishwasher, Disposal, Dryer, Microwave, Oven, Range, Refrigerator, Washer
Exterior
Exterior Feature Private Yard
Garage Spaces 3.0
Fence Full
Roof Type Composition
Total Parking Spaces 3
Garage Yes
Building
Lot Description Landscaped, Level, Many Trees
Sewer Public Sewer
Water Public
Level or Stories Two
Structure Type Frame
Schools
Elementary Schools Vassar
Middle Schools Columbia
High Schools Rangeview
School District Adams-Arapahoe 28J
Others
Senior Community No
Ownership Individual
Acceptable Financing Cash, Conventional, FHA, VA Loan
Listing Terms Cash, Conventional, FHA, VA Loan
Special Listing Condition None
Read Less Info
Want to know what your home might be worth? Contact us for a FREE valuation!

Our team is ready to help you sell your home for the highest possible price ASAP

© 2024 METROLIST, INC., DBA RECOLORADO® – All Rights Reserved
6455 S. Yosemite St., Suite 500 Greenwood Village, CO 80111 USA
Bought with Brokers Guild Real Estate

12245 Pecos Street Unit # 400, Westminster, CO, 80234, United States






