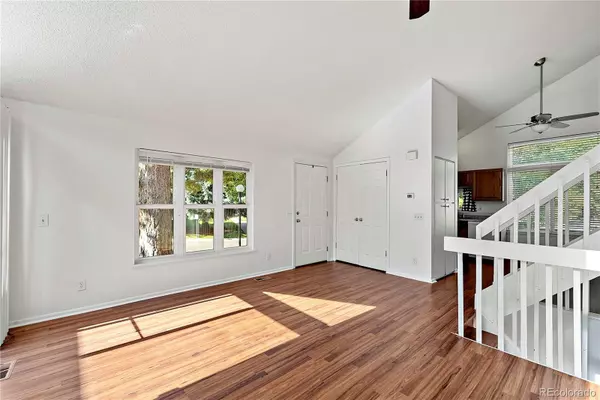$405,000
$405,000
For more information regarding the value of a property, please contact us for a free consultation.
3 Beds
3 Baths
1,638 SqFt
SOLD DATE : 08/03/2022
Key Details
Sold Price $405,000
Property Type Single Family Home
Sub Type Single Family Residence
Listing Status Sold
Purchase Type For Sale
Square Footage 1,638 sqft
Price per Sqft $247
Subdivision Hampden Hills
MLS Listing ID 9483536
Sold Date 08/03/22
Bedrooms 3
Full Baths 2
Half Baths 1
Condo Fees $203
HOA Fees $203/mo
HOA Y/N Yes
Abv Grd Liv Area 1,288
Originating Board recolorado
Year Built 1980
Annual Tax Amount $1,392
Tax Year 2021
Acres 0.04
Property Description
Don't miss a great opportunity to purchase this move-in ready tri-level home with a basement, located in the coveted Cherry Creek school district! You'll love the low maintenance exterior providing easy living with close proximity to the elementary school, parks and shopping!
Inside you'll find laminate flooring throughout, three large bedrooms, two full bathrooms, a half bath for your guests, plus a large bonus room that can be used as an office, non-conforming 4th bedroom, playroom - unlimited options! The main level has an abundance of natural light with large windows and vaulted ceilings, an eat-in kitchen with all appliances - including a brand new dishwasher, and a cozy wood burning fireplace in the living room. The basement provides a laundry area with washer & dryer included, an additional bonus area, plus tons of storage! Enjoy your evenings lounging on the back deck in your private fenced-in yard!
Recent updates include fresh interior paint, new front door, new dishwasher, several replaced windows and interior doors, new ceiling fan, newer (3yrs) hot water heater, plus a 12-month home warranty provided for new buyer! Don't wait, schedule your showing now!
Location
State CO
County Arapahoe
Rooms
Basement Finished, Partial
Interior
Interior Features Ceiling Fan(s), Eat-in Kitchen, High Ceilings, Jack & Jill Bathroom, Pantry
Heating Forced Air, Natural Gas
Cooling None
Flooring Carpet, Laminate, Tile
Fireplaces Number 1
Fireplaces Type Living Room, Wood Burning
Fireplace Y
Appliance Dishwasher, Disposal, Dryer, Microwave, Oven, Refrigerator, Washer
Exterior
Exterior Feature Private Yard
Fence Full
Utilities Available Cable Available, Electricity Connected, Internet Access (Wired), Natural Gas Connected
Roof Type Composition
Garage No
Building
Lot Description Corner Lot, Level
Foundation Slab
Sewer Public Sewer
Water Public
Level or Stories Tri-Level
Structure Type Frame, Wood Siding
Schools
Elementary Schools Sunrise
Middle Schools Horizon
High Schools Eaglecrest
School District Cherry Creek 5
Others
Senior Community No
Ownership Individual
Acceptable Financing Cash, Conventional, FHA, VA Loan
Listing Terms Cash, Conventional, FHA, VA Loan
Special Listing Condition None
Read Less Info
Want to know what your home might be worth? Contact us for a FREE valuation!

Our team is ready to help you sell your home for the highest possible price ASAP

© 2024 METROLIST, INC., DBA RECOLORADO® – All Rights Reserved
6455 S. Yosemite St., Suite 500 Greenwood Village, CO 80111 USA
Bought with RE/MAX Professionals
12245 Pecos Street Unit # 400, Westminster, CO, 80234, United States






