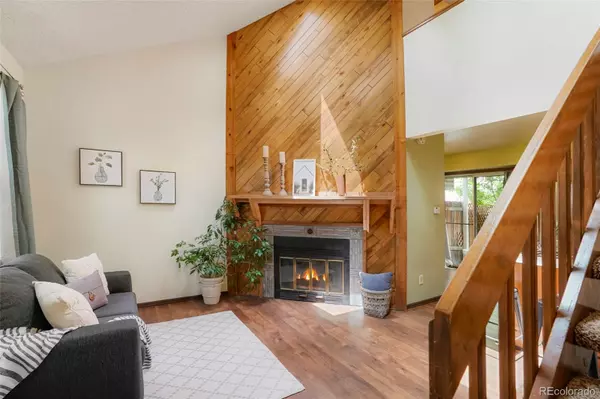$220,000
$215,000
2.3%For more information regarding the value of a property, please contact us for a free consultation.
1 Bed
1 Bath
580 SqFt
SOLD DATE : 07/11/2022
Key Details
Sold Price $220,000
Property Type Multi-Family
Sub Type Multi-Family
Listing Status Sold
Purchase Type For Sale
Square Footage 580 sqft
Price per Sqft $379
Subdivision Copper Ridge
MLS Listing ID 7266445
Sold Date 07/11/22
Bedrooms 1
Full Baths 1
Condo Fees $275
HOA Fees $275/mo
HOA Y/N Yes
Abv Grd Liv Area 580
Originating Board recolorado
Year Built 1984
Annual Tax Amount $1,145
Tax Year 2021
Acres 0.02
Property Description
VAULTED CEILINGS // SKYLIGHTS // OPEN FLOOR PLAN This charming townhome has it all! The two story vaulted ceilings has 3 skylights that floods the home with an abundance of natural light. The open floor plan provides the perfect space for entertaining inside or you can enjoy the outdoors on your private fenced patio right off the eat-in kitchen. On a cold snowy day lite the wood burning fireplace and watch the snow fall from the large front window. Right off the primary bedroom there is a deck where you can relax and enjoy a cup of coffee in the morning. Newer hardwood flooring on both floors and newer tile in the bathroom. There is additional storage in the primary bedroom walk-in closet, the large crawlspace and outdoor storage closet. The in-unit washer and dryer helps making adulting that much easier. Convenient reserved parking is located right in front of the home along with additional parking. Walking/Biking distance to Mountain View Park, Starbucks, gym, groceries, banking and restaurants!
Location
State CO
County Arapahoe
Rooms
Basement Crawl Space
Interior
Interior Features Ceiling Fan(s), Eat-in Kitchen, High Ceilings, Open Floorplan, Vaulted Ceiling(s), Walk-In Closet(s)
Heating Forced Air
Cooling Other
Flooring Tile, Wood
Fireplaces Number 1
Fireplaces Type Living Room, Wood Burning
Fireplace Y
Appliance Dishwasher, Dryer, Microwave, Range, Refrigerator, Washer
Laundry In Unit
Exterior
Exterior Feature Private Yard
Fence Full
Roof Type Composition
Total Parking Spaces 1
Garage No
Building
Foundation Concrete Perimeter
Sewer Public Sewer
Water Public
Level or Stories Two
Structure Type Vinyl Siding
Schools
Elementary Schools Arkansas
Middle Schools Mrachek
High Schools Gateway
School District Adams-Arapahoe 28J
Others
Senior Community No
Ownership Individual
Acceptable Financing Cash, Conventional, FHA, VA Loan
Listing Terms Cash, Conventional, FHA, VA Loan
Special Listing Condition None
Read Less Info
Want to know what your home might be worth? Contact us for a FREE valuation!

Our team is ready to help you sell your home for the highest possible price ASAP

© 2025 METROLIST, INC., DBA RECOLORADO® – All Rights Reserved
6455 S. Yosemite St., Suite 500 Greenwood Village, CO 80111 USA
Bought with Keller Williams Realty Success
12245 Pecos Street Unit # 400, Westminster, CO, 80234, United States






