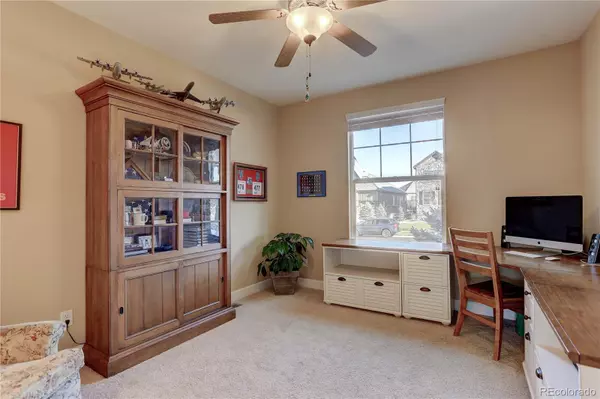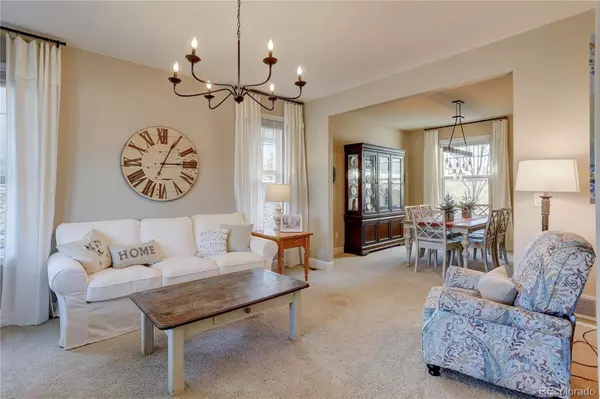$927,000
$950,000
2.4%For more information regarding the value of a property, please contact us for a free consultation.
5 Beds
5 Baths
4,230 SqFt
SOLD DATE : 06/27/2022
Key Details
Sold Price $927,000
Property Type Single Family Home
Sub Type Single Family Residence
Listing Status Sold
Purchase Type For Sale
Square Footage 4,230 sqft
Price per Sqft $219
Subdivision Blackstone Country Club
MLS Listing ID 4198576
Sold Date 06/27/22
Style Traditional
Bedrooms 5
Full Baths 3
Half Baths 1
Three Quarter Bath 1
Condo Fees $165
HOA Fees $55/qua
HOA Y/N Yes
Abv Grd Liv Area 3,100
Originating Board recolorado
Year Built 2007
Annual Tax Amount $6,731
Tax Year 2020
Acres 0.21
Property Description
Enjoy vacationing in your own 5-bed, 5-bath home located in Blackstone Country Club. You'll fall in love with the beautiful hickory wood floors upon entrance. Study on the main level ideal for your home office. Spacious living room & dining room great for entertaining guests. The heart of the home is the kitchen & family room overlooking the stunning, panoramic views of the 2nd, 8th, 9th, 10th & 11th fairways. Kitchen features granite countertops, wood cabinetry with pantry, stone tile backsplash, stainless steel appliances & large island with seating. Step outside to relax on the covered deck with ceiling fan & outdoor speakers. Family room offers a mantle over the gas fireplace & mounted TV w/ upgraded surround sound. Laundry is located on the main level with direct access to the oversized 3 car garage. Laundry has shelving for storage and desirable utility sink. Head upstairs using the grand staircase to your master bedroom retreat. Spacious master offers an escape to rest in the oversized sitting room. Spa like bathroom features dual sinks, granite countertops, shower & tub. Adjacent walk-in closet with built in cabinetry a bonus! Additional upstairs bedrooms are large & offer nice closet space. Two bedrooms share a Jack & Jill bath with dual sinks & a private tub/shower area. 4th bedroom has a private en suite bathroom with tile accents. Downstairs offers a full finished, walk out basement. Bonus room ideal for a game room, children's playroom or exercise room. Media room accommodates a large TV & has built in surround sound. Adjacent wet bar ideal for entertaining guests & easy access to the lower outdoor patio & your private hot tub that's included. Oversized 5th bedroom in basement with double reach in closets. Large bathroom with linen closet. NEW furnace. NEW exterior paint. World class fitness center w/ Cross Fit & spin room, pool, clubhouse, dining, tennis courts and community activities at the Blackstone Country Club. Top rated Cherry Creek Schools.
Location
State CO
County Arapahoe
Rooms
Basement Finished, Full, Sump Pump, Walk-Out Access
Interior
Interior Features Breakfast Nook, Built-in Features, Ceiling Fan(s), Five Piece Bath, Granite Counters, High Ceilings, Jack & Jill Bathroom, Kitchen Island, Open Floorplan, Pantry, Primary Suite, Radon Mitigation System, Sound System, Hot Tub, Utility Sink, Walk-In Closet(s), Wet Bar
Heating Forced Air, Natural Gas
Cooling Central Air
Flooring Carpet, Tile, Wood
Fireplaces Number 1
Fireplaces Type Family Room, Gas Log
Fireplace Y
Appliance Bar Fridge, Cooktop, Dishwasher, Disposal, Double Oven, Dryer, Microwave, Refrigerator, Self Cleaning Oven, Sump Pump, Washer, Water Softener
Laundry In Unit
Exterior
Exterior Feature Private Yard, Spa/Hot Tub
Parking Features Concrete, Oversized
Garage Spaces 3.0
Fence Full
Utilities Available Cable Available, Electricity Connected, Natural Gas Connected, Phone Connected
View Golf Course
Roof Type Composition
Total Parking Spaces 3
Garage Yes
Building
Lot Description Landscaped, Level, On Golf Course, Sprinklers In Front, Sprinklers In Rear
Foundation Slab
Sewer Public Sewer
Water Public
Level or Stories Two
Structure Type Frame, Stone, Wood Siding
Schools
Elementary Schools Altitude
Middle Schools Fox Ridge
High Schools Cherokee Trail
School District Cherry Creek 5
Others
Senior Community No
Ownership Individual
Acceptable Financing Cash, Conventional, FHA, Jumbo, VA Loan
Listing Terms Cash, Conventional, FHA, Jumbo, VA Loan
Special Listing Condition None
Read Less Info
Want to know what your home might be worth? Contact us for a FREE valuation!

Our team is ready to help you sell your home for the highest possible price ASAP

© 2025 METROLIST, INC., DBA RECOLORADO® – All Rights Reserved
6455 S. Yosemite St., Suite 500 Greenwood Village, CO 80111 USA
Bought with Coldwell Banker Realty 18
12245 Pecos Street Unit # 400, Westminster, CO, 80234, United States






