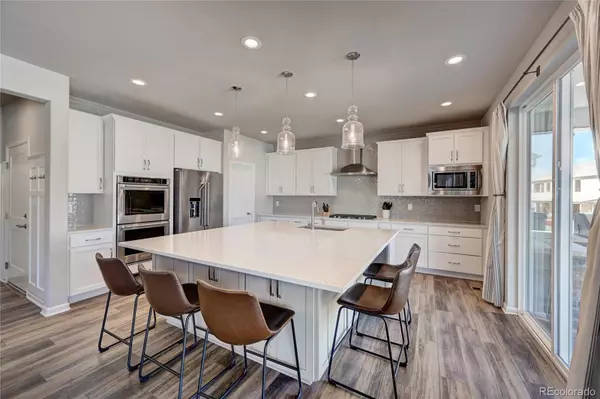$1,110,000
$1,149,000
3.4%For more information regarding the value of a property, please contact us for a free consultation.
5 Beds
5 Baths
4,605 SqFt
SOLD DATE : 08/30/2022
Key Details
Sold Price $1,110,000
Property Type Single Family Home
Sub Type Single Family Residence
Listing Status Sold
Purchase Type For Sale
Square Footage 4,605 sqft
Price per Sqft $241
Subdivision Southshore
MLS Listing ID 1926164
Sold Date 08/30/22
Bedrooms 5
Full Baths 4
Three Quarter Bath 1
Condo Fees $135
HOA Fees $135/mo
HOA Y/N Yes
Abv Grd Liv Area 2,550
Originating Board recolorado
Year Built 2020
Annual Tax Amount $6,619
Tax Year 2021
Acres 0.18
Property Description
Amazing home in Southshore move in ready! Close to dining, shopping, entertainment and other amenities. Don't miss your opportunity. Welcome Home! This nearly brand-new Hayden Model by Toll Brothers has 5 bedrooms and 5 bathrooms. From the moment you walk in the front door you will be in awe. Amazing spacious layout with all of the extras, floor to ceiling fireplace, main floor bedroom/office and full bath. One car garage access is ideal for multi-generational living. The large open layout ideal for entertaining, 2 car garage is accessed through a custom mud room that connects to the most incredible kitchen with an extra-large island that seats 5+. Dual glass sliders with a dog door connect to a massive, 500 sq ft covered patio with outdoor kitchen large enough for dining and watching tv, plus room to spare along with 2 ceiling fans and recessed lighting. Backyard continues with a brick fire pit and all stone area ideal for any gathering, area for the kids to play, raised garden bed and still enough yard to enjoy the beautiful green grass. Upstairs continues with 4 bedrooms, 3 bathrooms, loft area and laundry room. The super spacious finished basement is complemented by an extra-large great room with surround sound, an amazing 8 seat wet bar with all the extras and another bathroom - also plenty of room for storage.
Location
State CO
County Arapahoe
Rooms
Basement Finished, Sump Pump
Main Level Bedrooms 1
Interior
Interior Features Built-in Features, Ceiling Fan(s), Eat-in Kitchen, Entrance Foyer, Five Piece Bath, High Ceilings, Jack & Jill Bathroom, Kitchen Island, Open Floorplan, Pantry, Primary Suite, Quartz Counters, Smart Window Coverings, Smoke Free, Utility Sink, Walk-In Closet(s), Wet Bar, Wired for Data
Heating Forced Air, Natural Gas
Cooling Central Air
Flooring Carpet, Laminate, Tile
Fireplaces Number 2
Fireplaces Type Living Room, Outside
Fireplace Y
Appliance Bar Fridge, Dishwasher, Disposal, Oven, Refrigerator, Sump Pump
Exterior
Exterior Feature Private Yard
Parking Features Finished, Insulated Garage, Oversized
Garage Spaces 3.0
Roof Type Composition
Total Parking Spaces 3
Garage Yes
Building
Lot Description Landscaped, Sprinklers In Front, Sprinklers In Rear
Foundation Concrete Perimeter
Sewer Public Sewer
Level or Stories Two
Structure Type Wood Siding
Schools
Elementary Schools Altitude
Middle Schools Fox Ridge
High Schools Cherokee Trail
School District Cherry Creek 5
Others
Senior Community No
Ownership Individual
Acceptable Financing Cash, Conventional, Jumbo
Listing Terms Cash, Conventional, Jumbo
Special Listing Condition None
Read Less Info
Want to know what your home might be worth? Contact us for a FREE valuation!

Our team is ready to help you sell your home for the highest possible price ASAP

© 2024 METROLIST, INC., DBA RECOLORADO® – All Rights Reserved
6455 S. Yosemite St., Suite 500 Greenwood Village, CO 80111 USA
Bought with Brokers Guild Real Estate
12245 Pecos Street Unit # 400, Westminster, CO, 80234, United States






