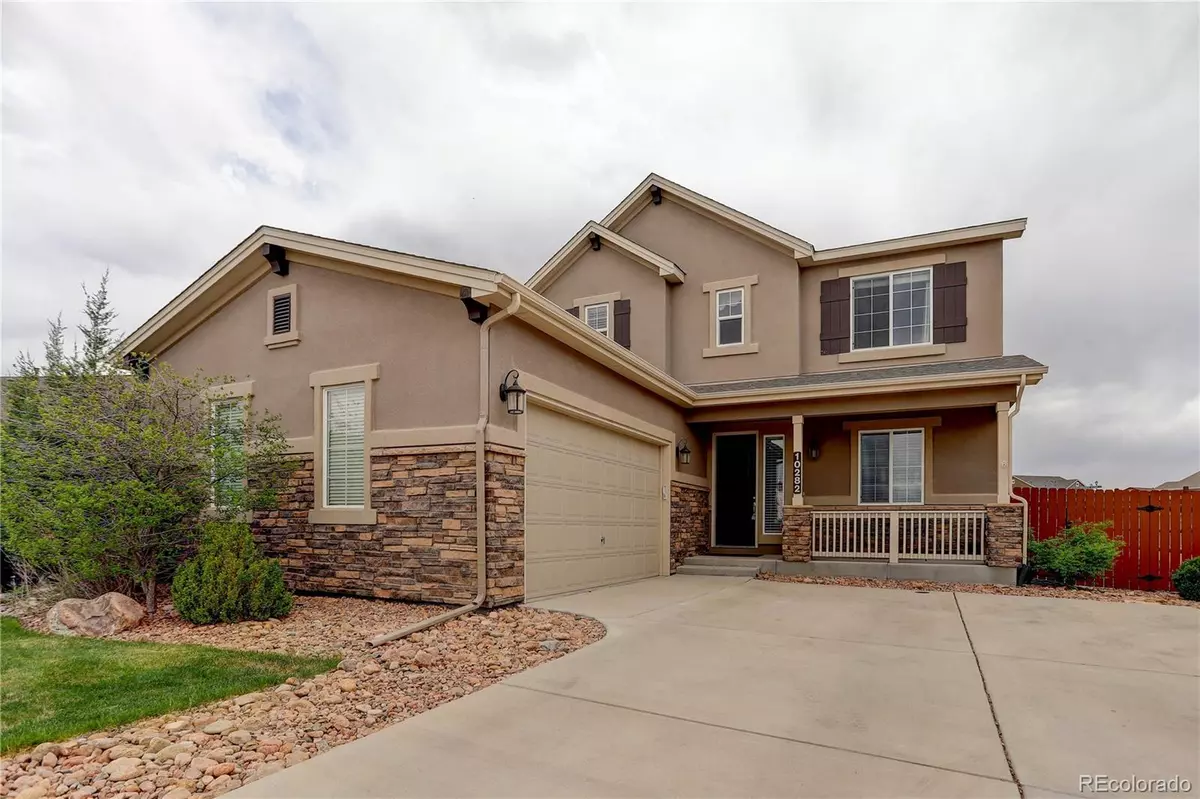$599,000
$599,000
For more information regarding the value of a property, please contact us for a free consultation.
4 Beds
3 Baths
2,935 SqFt
SOLD DATE : 07/21/2022
Key Details
Sold Price $599,000
Property Type Single Family Home
Sub Type Single Family Residence
Listing Status Sold
Purchase Type For Sale
Square Footage 2,935 sqft
Price per Sqft $204
Subdivision Meridian Ranch
MLS Listing ID 3703082
Sold Date 07/21/22
Style Traditional
Bedrooms 4
Full Baths 2
Half Baths 1
Condo Fees $85
HOA Fees $7/ann
HOA Y/N Yes
Abv Grd Liv Area 2,935
Originating Board recolorado
Year Built 2012
Annual Tax Amount $3,161
Tax Year 2021
Acres 0.18
Property Description
Stunning Parade of Homes winner and former model home situated on a cul-de-sac in highly sought-after Meridian Ranch Community! As you enter through the front door, you are greeted with gorgeous hickory flooring and a brightly lit front sitting room featuring a tray ceiling. A thoughtfully planned out mudroom is situated perfectly off the huge insulated three car garage with an additional storage room. The heart of this home is the spacious kitchen that effortlessly flows into the great room. A true chef's kitchen with an entertainer's island, granite countertops, butler's pantry, double oven, gas range, and walk-in pantry. Relaxation exudes from the great room with a striking stone gas fireplace surrounded by shelving and windows galore. Upstairs, the layout of the primary bedroom is sure to impress. From the tray ceiling, beautiful spa-like bathroom with double showers, vast walk-in closet, and convenient access to the laundry room, no detail has been overlooked. A generous-sized loft, three additional bedrooms and a large dual sink vanity bathroom round out the second floor. The large unfinished basement offers endless possibilities: home theater, entertaining space, additional bedrooms, whatever your needs may be. Just as no detail has been overlooked inside, the backyard is a real stunner with a 25-foot stamped concrete covered patio spotlighting a stacked-stone gas fireplace and a true Colorado water feature. With perfect proximity to schools, award-winning Antler Creek Golf Course, a 42,000-square-foot recreation center with both indoor and outdoor pools, miles of trails, acres of open space and eight neighborhood parks, including the 215-acre Falcon Regional Park, this location can't be beat.
Location
State CO
County El Paso
Zoning PUD
Rooms
Basement Full, Interior Entry, Unfinished
Interior
Interior Features Breakfast Nook, Built-in Features, Ceiling Fan(s), Five Piece Bath, Granite Counters, High Ceilings, Kitchen Island, Open Floorplan, Pantry, Primary Suite, Smoke Free, Sound System, Utility Sink, Walk-In Closet(s)
Heating Forced Air
Cooling Central Air
Flooring Carpet, Linoleum, Tile, Wood
Fireplaces Number 2
Fireplaces Type Gas Log, Great Room, Outside
Fireplace Y
Appliance Cooktop, Dishwasher, Disposal, Double Oven, Humidifier, Microwave, Refrigerator
Exterior
Exterior Feature Private Yard, Water Feature
Garage Spaces 3.0
Fence Full
Utilities Available Electricity Connected, Natural Gas Connected
Roof Type Composition
Total Parking Spaces 3
Garage Yes
Building
Lot Description Cul-De-Sac, Landscaped, Sprinklers In Front, Sprinklers In Rear
Sewer Community Sewer
Water Public
Level or Stories Two
Structure Type Frame, Stone, Stucco
Schools
Elementary Schools Meridian Ranch
Middle Schools Falcon
High Schools Falcon
School District District 49
Others
Senior Community No
Ownership Individual
Acceptable Financing Cash, Conventional
Listing Terms Cash, Conventional
Special Listing Condition None
Read Less Info
Want to know what your home might be worth? Contact us for a FREE valuation!

Our team is ready to help you sell your home for the highest possible price ASAP

© 2024 METROLIST, INC., DBA RECOLORADO® – All Rights Reserved
6455 S. Yosemite St., Suite 500 Greenwood Village, CO 80111 USA
Bought with Great Colorado Homes, Inc.

12245 Pecos Street Unit # 400, Westminster, CO, 80234, United States

