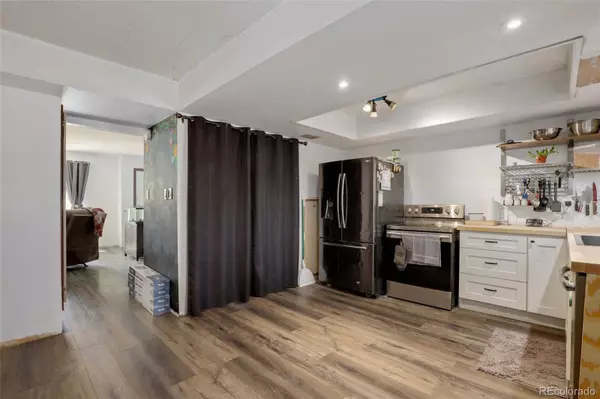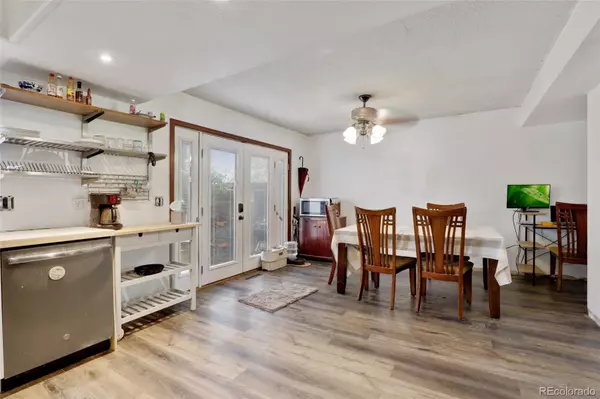$390,000
$390,000
For more information regarding the value of a property, please contact us for a free consultation.
3 Beds
3 Baths
1,408 SqFt
SOLD DATE : 07/22/2022
Key Details
Sold Price $390,000
Property Type Townhouse
Sub Type Townhouse
Listing Status Sold
Purchase Type For Sale
Square Footage 1,408 sqft
Price per Sqft $276
Subdivision Cherry Creek Twnhs
MLS Listing ID 4587722
Sold Date 07/22/22
Style Urban Contemporary
Bedrooms 3
Full Baths 2
Half Baths 1
Condo Fees $250
HOA Fees $250/mo
HOA Y/N Yes
Abv Grd Liv Area 1,408
Originating Board recolorado
Year Built 1965
Annual Tax Amount $1,558
Tax Year 2021
Property Description
We have updated the price!!
Showcasing stylish new updates throughout, this spacious end-unit townhome offers low-maintenance living in a desirable SE Denver location close to anything you could possibly need, and 1 block North of the Denver Tech Center for a quick and easy commute! Mature trees and vast open space provide a warm welcome to a newly updated 3 bed/3 bath townhome with a charming private backyard ready for summer. Step inside to find brand new updates including durable engineered hardwood floors on the main level, easy-maintenance vinyl plank floors upstairs; replaced all windows with energy-efficient vinyl; refinished door and added new caulk and weather stripping, replaced the sliding door with French door; all walls sanded, patched, and freshly painted; light fixtures, shades and window fixtures; all electrical switches; dining room ceiling fan with remote; and a beautifully remodeled kitchen – just to name a few of the highlights. Home chefs will be inspired in the brand new modern kitchen boasting white shaker lower cabinetry, open stainless steel upper shelving, Kraus drop-In 33”x22” kitchen sink, butcher block countertops, sleek stainless steel appliances, and a convenient stackable washer and dryer. There is a ton of storage, including a full attic above the secondary bedroom. Stay cool in the summer with the attic fan pulling heat from the house. The French door off the dining nook opens to the charming private patio with a beautiful mature tree to offer plenty of shade! Head upstairs to find the home's three generous-sized bedrooms, including the primary with a newly updated en-suite featuring wall-to-wall polished marble. Low HOA fee with terrific amenities including a pool, clubhouse, and fitness center, and located just a block to the Dayton Light Rail for hassle-free commutes to downtown or DIA! Enjoy direct access to Cherry Creek State Park in less than 5 minutes with endless trails to explore, nature preserve, and boating activities.
Location
State CO
County Denver
Zoning S-TH-2.5
Interior
Interior Features Butcher Counters, Ceiling Fan(s), High Speed Internet, Smart Thermostat, Smoke Free, Walk-In Closet(s)
Heating Forced Air, Natural Gas
Cooling Central Air
Flooring Tile, Vinyl, Wood
Fireplace N
Appliance Dishwasher, Dryer, Range, Refrigerator, Self Cleaning Oven, Washer
Laundry In Unit
Exterior
Exterior Feature Garden
Parking Features Asphalt, Lighted
Fence Full
Utilities Available Cable Available, Electricity Connected, Internet Access (Wired), Natural Gas Connected, Phone Connected
Roof Type Composition
Total Parking Spaces 2
Garage No
Building
Lot Description Corner Lot
Sewer Public Sewer
Water Public
Level or Stories Two
Structure Type Brick, Concrete, Vinyl Siding
Schools
Elementary Schools Joe Shoemaker
Middle Schools Hamilton
High Schools Thomas Jefferson
School District Denver 1
Others
Senior Community No
Ownership Individual
Acceptable Financing Cash, Conventional, VA Loan
Listing Terms Cash, Conventional, VA Loan
Special Listing Condition None
Pets Allowed Cats OK, Dogs OK, Yes
Read Less Info
Want to know what your home might be worth? Contact us for a FREE valuation!

Our team is ready to help you sell your home for the highest possible price ASAP

© 2025 METROLIST, INC., DBA RECOLORADO® – All Rights Reserved
6455 S. Yosemite St., Suite 500 Greenwood Village, CO 80111 USA
Bought with Signature Real Estate Corp.
12245 Pecos Street Unit # 400, Westminster, CO, 80234, United States






