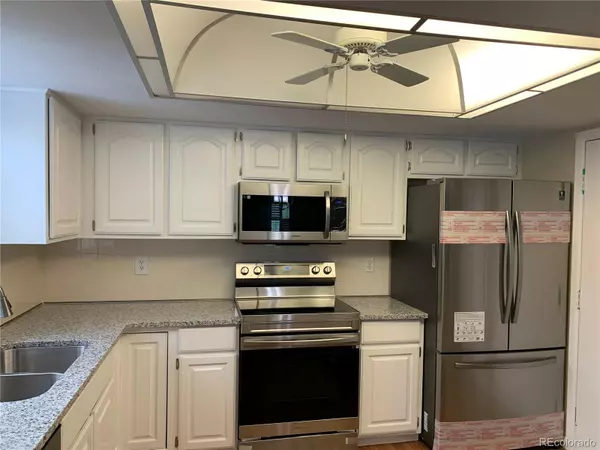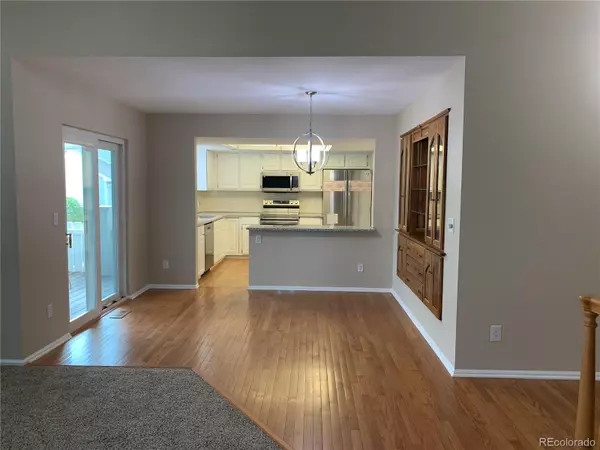$460,000
$450,000
2.2%For more information regarding the value of a property, please contact us for a free consultation.
3 Beds
3 Baths
1,926 SqFt
SOLD DATE : 06/01/2022
Key Details
Sold Price $460,000
Property Type Condo
Sub Type Condominium
Listing Status Sold
Purchase Type For Sale
Square Footage 1,926 sqft
Price per Sqft $238
Subdivision Heather Gardens
MLS Listing ID 1954330
Sold Date 06/01/22
Bedrooms 3
Full Baths 1
Three Quarter Bath 2
Condo Fees $468
HOA Fees $468/mo
HOA Y/N Yes
Abv Grd Liv Area 1,176
Originating Board recolorado
Year Built 1980
Annual Tax Amount $1,583
Tax Year 2021
Acres 0.03
Property Description
Friendly and fun community. Ranch level unit with 2 car garage and private patio off of Golf Course. Open floorplan from Kitchen to Living Room. 2 Bedrooms on the main floor with additional nonconforming bedroom in the basement. Spacious master bedroom with private bath. Kitchen is equipped with new stainless steel appliances and granite countertops including a breakfast bar for extra countertop space or informal dining. New sink, new faucet, new garbage disposal. This unit is freshly painted and has new carpet in the bedrooms and living room. The rest of the main level has beautiful hardwood floors. Park in your private garage and head straight to the kitchen!. The clubhouse offers indoor/outdoor pool, tennis courts, fitness center, golf course and restaurant. See heathergardens.org for more about the clubhouse and amenities. Close to light rail.
Location
State CO
County Arapahoe
Rooms
Basement Partial
Main Level Bedrooms 2
Interior
Interior Features Ceiling Fan(s), Granite Counters, High Ceilings
Heating Forced Air
Cooling Central Air
Flooring Carpet, Tile, Wood
Fireplaces Number 1
Fireplaces Type Gas Log, Living Room
Fireplace Y
Appliance Convection Oven, Cooktop, Dishwasher, Disposal, Dryer, Gas Water Heater, Microwave, Refrigerator, Water Softener
Laundry Laundry Closet
Exterior
Garage Spaces 2.0
Fence None
View Golf Course
Roof Type Composition
Total Parking Spaces 2
Garage Yes
Building
Lot Description Cul-De-Sac, On Golf Course
Sewer Public Sewer
Water Public
Level or Stories One
Structure Type Frame, Wood Siding
Schools
Elementary Schools Polton
Middle Schools Prairie
High Schools Overland
School District Cherry Creek 5
Others
Senior Community Yes
Ownership Estate
Acceptable Financing Cash, Conventional, FHA, VA Loan
Listing Terms Cash, Conventional, FHA, VA Loan
Special Listing Condition None
Pets Allowed Cats OK, Dogs OK
Read Less Info
Want to know what your home might be worth? Contact us for a FREE valuation!

Our team is ready to help you sell your home for the highest possible price ASAP

© 2024 METROLIST, INC., DBA RECOLORADO® – All Rights Reserved
6455 S. Yosemite St., Suite 500 Greenwood Village, CO 80111 USA
Bought with RE/MAX Leaders

12245 Pecos Street Unit # 400, Westminster, CO, 80234, United States






