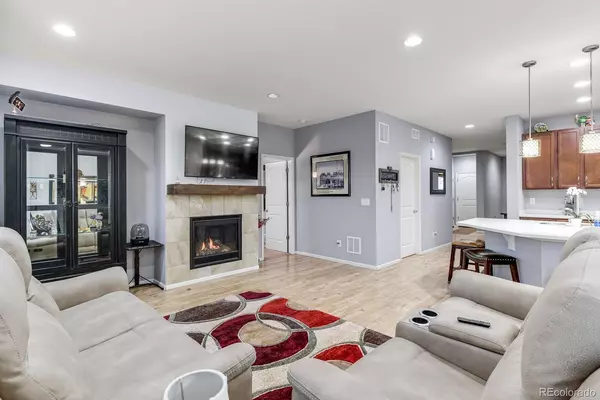$607,000
$600,000
1.2%For more information regarding the value of a property, please contact us for a free consultation.
3 Beds
3 Baths
2,980 SqFt
SOLD DATE : 06/10/2022
Key Details
Sold Price $607,000
Property Type Single Family Home
Sub Type Single Family Residence
Listing Status Sold
Purchase Type For Sale
Square Footage 2,980 sqft
Price per Sqft $203
Subdivision Iliff Commons
MLS Listing ID 3843342
Sold Date 06/10/22
Bedrooms 3
Full Baths 2
Three Quarter Bath 1
Condo Fees $115
HOA Fees $115/mo
HOA Y/N Yes
Abv Grd Liv Area 1,871
Originating Board recolorado
Year Built 2016
Annual Tax Amount $5,235
Tax Year 2021
Acres 0.16
Property Description
Location, Location, Location .....Move in ready. Updated, open, light and bright ranch home in the desired Iliff Commons subdivision. Featuring warm and spacious main floor living. Eat-in kitchen includes all stainless steel appliances and a large island with Corian counters and plenty of cabinet space. Large main floor primary bedroom with 5 piece bath and walk in closet! 2 additional bedrooms with shared full bath. Living room features the fireplace. Office/Den and laundry room complete the main level. Finished open basement provides and abundance of extra living space, has a huge 3/4 bath (can easily add a bathtub) and plenty of additional closet/storage room. Mountain views from the front yard. Extra storage in the garage. Central Air. Radon Mitigation. Professionally landscaped, private back yard with large patio perfect for enjoying our delightful Colorado summers!. This home has been gently lived in and meticulously maintained! This home is a MUST SEE!
Location
State CO
County Arapahoe
Zoning RPCZD
Rooms
Basement Bath/Stubbed, Finished, Full
Main Level Bedrooms 3
Interior
Interior Features Ceiling Fan(s), Eat-in Kitchen, Five Piece Bath, High Speed Internet, Kitchen Island, Open Floorplan, Radon Mitigation System, Walk-In Closet(s)
Heating Forced Air
Cooling Central Air
Fireplaces Number 1
Fireplaces Type Family Room, Gas
Fireplace Y
Appliance Dishwasher, Disposal, Gas Water Heater, Microwave, Oven, Refrigerator
Exterior
Exterior Feature Private Yard
Parking Features Concrete, Storage
Garage Spaces 2.0
Fence Full, Partial
Utilities Available Cable Available, Electricity Connected, Internet Access (Wired), Natural Gas Connected, Phone Available
Roof Type Composition
Total Parking Spaces 2
Garage Yes
Building
Lot Description Corner Lot, Landscaped, Near Public Transit
Sewer Public Sewer
Water Public
Level or Stories One
Structure Type Frame, Wood Siding
Schools
Elementary Schools Side Creek
Middle Schools Mrachek
High Schools Rangeview
School District Adams-Arapahoe 28J
Others
Senior Community No
Ownership Individual
Acceptable Financing Cash, Conventional, FHA, VA Loan
Listing Terms Cash, Conventional, FHA, VA Loan
Special Listing Condition None
Pets Allowed Yes
Read Less Info
Want to know what your home might be worth? Contact us for a FREE valuation!

Our team is ready to help you sell your home for the highest possible price ASAP

© 2024 METROLIST, INC., DBA RECOLORADO® – All Rights Reserved
6455 S. Yosemite St., Suite 500 Greenwood Village, CO 80111 USA
Bought with A+ LIFE'S AGENCY
12245 Pecos Street Unit # 400, Westminster, CO, 80234, United States






