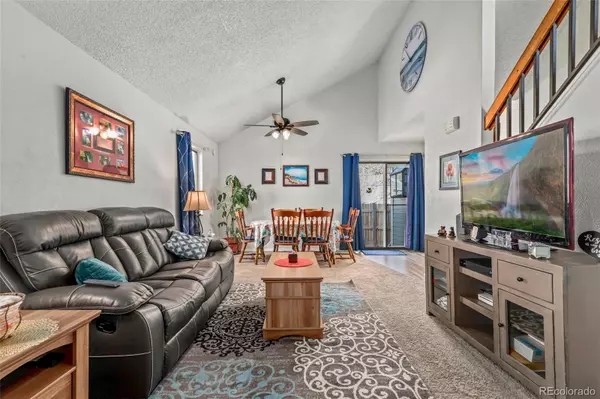$435,000
$409,000
6.4%For more information regarding the value of a property, please contact us for a free consultation.
3 Beds
3 Baths
1,344 SqFt
SOLD DATE : 06/21/2022
Key Details
Sold Price $435,000
Property Type Multi-Family
Sub Type Multi-Family
Listing Status Sold
Purchase Type For Sale
Square Footage 1,344 sqft
Price per Sqft $323
Subdivision Sunburst
MLS Listing ID 5144999
Sold Date 06/21/22
Style Contemporary
Bedrooms 3
Full Baths 1
Half Baths 1
Three Quarter Bath 1
Condo Fees $195
HOA Fees $195/mo
HOA Y/N Yes
Abv Grd Liv Area 1,344
Originating Board recolorado
Year Built 1980
Annual Tax Amount $1,456
Tax Year 2021
Acres 0.05
Property Description
Tucked away on a quiet cul-de-sac, and next to a green belt, this end-unit townhome only shares a wall in the garage and has all the privacy typically afforded by a single-family home! The well-maintained interior offers updated bathrooms, quartz countertops, newer carpet, updated laminate flooring, abundant natural light & a flexible floorplan. The spacious open concept living room and dining room are accented by a soaring vaulted ceiling and anchored by a cozy wood-burning fireplace with floor-to-ceiling wood surround. Sunny eat-in kitchen features stainless steel appliances, a gas range & an updated refrigerator and dishwasher. Enjoy the fantastic outdoor living space; both the dining room and kitchen have sliding glass doors that open out to 2 separate private patios in the backyard that also has a new fence. Main level is completed by a handy powder room, a secluded secondary bedroom & a laundry room that connects to the attached garage. Upper level hosts another sizable secondary bedroom, a full bathroom & the primary suite that delights with 2 closets and a private bathroom. Additional updates include the roof, dining room ceiling fan & the electric box. Ideally situated within the prestigious Cherry Creek School District in the quiet and welcoming Sunburst community that has a large park with a playground and paths perfect for Fido. Enjoy quick access to shopping, dining, parks, schools & both Quincy and Cherry Creek Reservoirs.
Location
State CO
County Arapahoe
Rooms
Basement Crawl Space
Main Level Bedrooms 1
Interior
Interior Features Ceiling Fan(s), Eat-in Kitchen, High Ceilings, High Speed Internet, Open Floorplan, Primary Suite, Quartz Counters, Vaulted Ceiling(s)
Heating Forced Air, Natural Gas
Cooling Central Air
Flooring Carpet, Laminate
Fireplaces Number 1
Fireplaces Type Living Room, Wood Burning
Fireplace Y
Appliance Dishwasher, Dryer, Gas Water Heater, Range, Range Hood, Refrigerator, Washer
Laundry In Unit
Exterior
Exterior Feature Lighting, Private Yard, Rain Gutters
Parking Features Asphalt, Exterior Access Door
Garage Spaces 1.0
Fence Full
Utilities Available Cable Available, Electricity Connected, Natural Gas Connected, Phone Available
Roof Type Composition
Total Parking Spaces 1
Garage Yes
Building
Lot Description Cul-De-Sac, Greenbelt, Landscaped, Near Public Transit, Sprinklers In Front, Sprinklers In Rear
Sewer Public Sewer
Water Public
Level or Stories Two
Structure Type Wood Siding
Schools
Elementary Schools Independence
Middle Schools Laredo
High Schools Smoky Hill
School District Cherry Creek 5
Others
Senior Community No
Ownership Individual
Acceptable Financing Cash, Conventional, FHA, VA Loan
Listing Terms Cash, Conventional, FHA, VA Loan
Special Listing Condition None
Pets Allowed Cats OK, Dogs OK, Yes
Read Less Info
Want to know what your home might be worth? Contact us for a FREE valuation!

Our team is ready to help you sell your home for the highest possible price ASAP

© 2024 METROLIST, INC., DBA RECOLORADO® – All Rights Reserved
6455 S. Yosemite St., Suite 500 Greenwood Village, CO 80111 USA
Bought with Your Castle Real Estate Inc

12245 Pecos Street Unit # 400, Westminster, CO, 80234, United States






