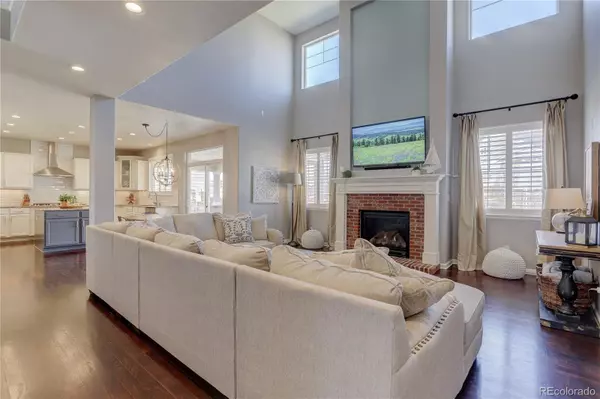$892,000
$815,000
9.4%For more information regarding the value of a property, please contact us for a free consultation.
4 Beds
4 Baths
3,102 SqFt
SOLD DATE : 05/11/2022
Key Details
Sold Price $892,000
Property Type Single Family Home
Sub Type Single Family Residence
Listing Status Sold
Purchase Type For Sale
Square Footage 3,102 sqft
Price per Sqft $287
Subdivision Tallyns Reach
MLS Listing ID 8818992
Sold Date 05/11/22
Style Traditional
Bedrooms 4
Full Baths 3
Half Baths 1
Condo Fees $200
HOA Fees $66/qua
HOA Y/N Yes
Abv Grd Liv Area 3,102
Originating Board recolorado
Year Built 2009
Annual Tax Amount $4,695
Tax Year 2021
Acres 0.23
Property Description
At last! A stunning and meticulously maintained home in the highly sought after Tallyn's Reach neighborhood awaits you. You will be greeted by lovely curb appeal and quaint front porch. Enter in the front door and gleaming solid oak hardwood floors, brand new plantation shutters, and an open concept floor plan will dazzle your interior design desires! The formal dining room off the front entryway is plenty spacious for all of your gatherings. Two studies/flex rooms can be found on the main level, one with a fabulous custom barn door. A lovely updated powder room conveniently located off main study. The beautiful staircase features a catwalk and overlooks to the amazing two story family room adorned by a brick gas fireplace. Behold, the updated gourmet kitchen boasting slab granite countertops, subway tile backsplash, ample storage white cabinetry, modern hardware, stainless steel hood, gas cooktop, microwave, wall oven, French door refrigerator, and brand new dishwasher. Custom bench storage nook opens to mud entry area and the spacious laundry room with custom folding table. Travel upstairs to find a spacious primary suite featuring built-ins, 5 piece bath and large walk-in closet. 3 additional spacious and bright bedrooms, 2 adjoining to the jack and Jill full bath and the other with private en-suite bathroom, all 4 bedrooms upstairs. Mountain Views from the upper level. Huge unfinished basement offers a functional layout for future finishing. Smart home features include ring doorbell and nest thermostat. Perfectly situated on an expansive double cul-de-sac corner lot, featuring spacious sodded area, privacy, and a covered back patio to enjoy outdoor living throughout the year. Award winning Cherry Creek School District schools in close proximity. Miles of walking and biking trails steps away. Walking distance to parks and playgrounds. 6 minute drive to Southlands mall, everyday conveniences, restaurants, 25 minutes to DIA, 17 minutes to DTC. This is the one!
Location
State CO
County Arapahoe
Rooms
Basement Cellar, Daylight, Full, Sump Pump, Unfinished
Interior
Interior Features Breakfast Nook, Ceiling Fan(s), Eat-in Kitchen, Entrance Foyer, Five Piece Bath, Granite Counters, High Ceilings, High Speed Internet, Jack & Jill Bathroom, Kitchen Island, Open Floorplan, Primary Suite, Radon Mitigation System, Smart Thermostat, Vaulted Ceiling(s), Walk-In Closet(s)
Heating Forced Air, Natural Gas
Cooling Central Air
Flooring Carpet, Tile, Wood
Fireplaces Number 1
Fireplaces Type Great Room
Fireplace Y
Appliance Cooktop, Dishwasher, Disposal, Double Oven, Microwave, Range Hood, Sump Pump
Laundry In Unit
Exterior
Parking Features 220 Volts, Concrete, Insulated Garage
Garage Spaces 2.0
Fence Full
View Mountain(s)
Roof Type Concrete
Total Parking Spaces 2
Garage Yes
Building
Lot Description Corner Lot, Cul-De-Sac, Level, Master Planned, Sprinklers In Front, Sprinklers In Rear
Foundation Slab
Sewer Public Sewer
Water Public
Level or Stories Two
Structure Type Brick, Wood Siding
Schools
Elementary Schools Black Forest Hills
Middle Schools Fox Ridge
High Schools Cherokee Trail
School District Cherry Creek 5
Others
Senior Community No
Ownership Individual
Acceptable Financing Cash, Conventional, FHA, VA Loan
Listing Terms Cash, Conventional, FHA, VA Loan
Special Listing Condition None
Pets Allowed Cats OK, Dogs OK
Read Less Info
Want to know what your home might be worth? Contact us for a FREE valuation!

Our team is ready to help you sell your home for the highest possible price ASAP

© 2024 METROLIST, INC., DBA RECOLORADO® – All Rights Reserved
6455 S. Yosemite St., Suite 500 Greenwood Village, CO 80111 USA
Bought with Keller Williams DTC
12245 Pecos Street Unit # 400, Westminster, CO, 80234, United States






