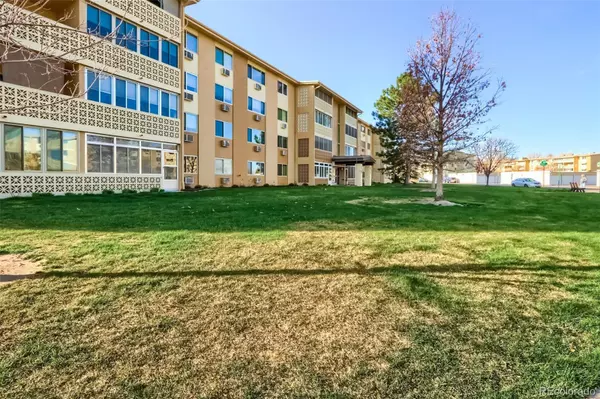$245,000
$215,000
14.0%For more information regarding the value of a property, please contact us for a free consultation.
2 Beds
2 Baths
1,200 SqFt
SOLD DATE : 05/06/2022
Key Details
Sold Price $245,000
Property Type Multi-Family
Sub Type Multi-Family
Listing Status Sold
Purchase Type For Sale
Square Footage 1,200 sqft
Price per Sqft $204
Subdivision Windsor Gardens
MLS Listing ID 7206788
Sold Date 05/06/22
Bedrooms 2
Full Baths 2
Condo Fees $592
HOA Fees $592/mo
HOA Y/N Yes
Abv Grd Liv Area 1,200
Originating Board recolorado
Year Built 1968
Annual Tax Amount $980
Tax Year 2021
Property Description
Amazing opportunity for a ground level home in Windsor Gardens with private access through the enclosed patio. Fantastic two bedroom, two bathroom condo with New Carpets throughout. The master bedroom is spacious with walk in closet and private bathroom. Another bright and airy bedroom which could serve as a study or office. The HOA also covers the taxes for this ideal 55+ Active Adult community in which includes indoor/outdoor pools, an exercise facility, restaurant, community garden, 9 Hole Golf Course, Community Center, Classes and a 24 Hour Community Response Department. Grounds include an open space nature trail and plenty of activities for residents. The HOA fee (which should be independently verified with the HOA) INCLUDES THE PROPERTY TAXES, gas and heat, so all you pay is for cable and electricity. The community also has public transportation access with a bus stop in front of the building.
Help your agent help you. Ask them if they have read all of the Private Remarks before reaching out or scheduling a tour.
Location
State CO
County Denver
Zoning O-1
Rooms
Main Level Bedrooms 2
Interior
Interior Features Eat-in Kitchen, Entrance Foyer, No Stairs, Open Floorplan
Heating Baseboard, Hot Water
Cooling Air Conditioning-Room
Flooring Carpet
Fireplace N
Appliance Dishwasher, Oven, Refrigerator
Laundry In Unit
Exterior
Fence None
Utilities Available Cable Available, Electricity Connected, Phone Connected
Roof Type Composition
Total Parking Spaces 1
Garage No
Building
Lot Description Landscaped, Master Planned, Near Public Transit, On Golf Course, Open Space
Sewer Public Sewer
Water Public
Level or Stories One
Structure Type Brick, Concrete
Schools
Elementary Schools Place
Middle Schools Place
High Schools George Washington
School District Denver 1
Others
Senior Community Yes
Ownership Estate
Acceptable Financing Cash, Conventional, FHA, VA Loan
Listing Terms Cash, Conventional, FHA, VA Loan
Special Listing Condition None
Read Less Info
Want to know what your home might be worth? Contact us for a FREE valuation!

Our team is ready to help you sell your home for the highest possible price ASAP

© 2025 METROLIST, INC., DBA RECOLORADO® – All Rights Reserved
6455 S. Yosemite St., Suite 500 Greenwood Village, CO 80111 USA
Bought with Your Castle Real Estate Inc
12245 Pecos Street Unit # 400, Westminster, CO, 80234, United States






