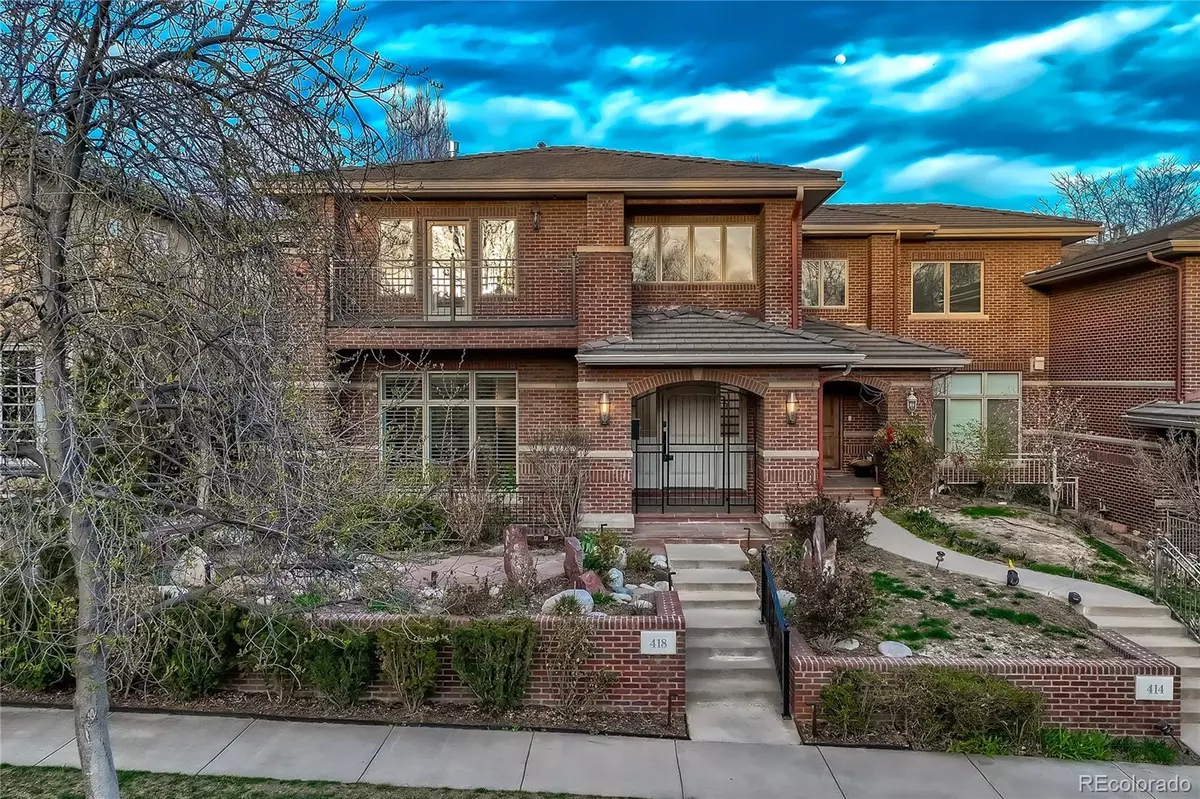$3,000,418
$2,999,000
For more information regarding the value of a property, please contact us for a free consultation.
3 Beds
4 Baths
5,189 SqFt
SOLD DATE : 05/10/2022
Key Details
Sold Price $3,000,418
Property Type Multi-Family
Sub Type Multi-Family
Listing Status Sold
Purchase Type For Sale
Square Footage 5,189 sqft
Price per Sqft $578
Subdivision Cherry Creek North
MLS Listing ID 3964957
Sold Date 05/10/22
Bedrooms 3
Full Baths 2
Half Baths 1
Three Quarter Bath 1
HOA Y/N No
Abv Grd Liv Area 3,559
Originating Board recolorado
Year Built 2002
Annual Tax Amount $8,593
Tax Year 2021
Acres 0.11
Property Description
Elevated luxury? Ideal location? A real show-stopper? Your new home in Cherry Creek North checks all the boxes! Situated on a very desirable street just one block from all the shops and restaurants, this sleek and sophisticated house has been thoughtfully and tastefully reimagined from top to bottom with no detail overlooked and no expense spared. This contemporary and pristine residence welcomes you home with soaring ceilings, gorgeous new hardwood floors, custom lighting and a grand staircase. Boasting bright light, the front sitting room shares an exquisite stone-inlaid gas fireplace with the dining room, creating a comforting and luxurious space that's simply perfect for entertaining your family and friends. Another stone-inlaid fireplace awaits in the living room. The modern kitchen is a chef's dream, featuring state-of-the-art Sub-Zero and Miele appliances, an imported rare stone countertop, and custom-crafted cabinetry featuring electronic openers throughout. Upstairs, you'll find a bedroom with an en-suite bathroom and a private balcony. An office offers the ideal work-from-home space, complete with extensive custom built-in quality cabinetry. After a long day of work or shopping, retreat to the primary bedroom with a separate sitting area, a fireplace, and a five-piece bathroom equipped with heated floors, custom stone sinks, anti-fog smart mirrors, and your own personal steam shower. The lower level has been designed for family enjoyment and includes a movie theater, complete with a state-of-the art projection and sound systems and, yes, another fireplace! Your own private rooftop patio is perched high atop this home and offers the ideal place to entertain family and friends while enjoying Colorado's legendary climate. Also included – an attached garage with space for three vehicles.
Location
State CO
County Denver
Zoning G-RH-3
Rooms
Basement Finished, Full, Interior Entry, Sump Pump
Interior
Interior Features Breakfast Nook, Built-in Features, Ceiling Fan(s), Entrance Foyer, Five Piece Bath, High Ceilings, High Speed Internet, Kitchen Island, Open Floorplan, Primary Suite, Stone Counters, Walk-In Closet(s), Wet Bar
Heating Forced Air
Cooling Central Air
Flooring Carpet, Tile, Wood
Fireplaces Number 4
Fireplaces Type Basement, Dining Room, Family Room, Gas, Primary Bedroom, Recreation Room
Fireplace Y
Appliance Dishwasher, Disposal, Dryer, Microwave, Oven, Range, Range Hood, Refrigerator, Smart Appliances, Sump Pump, Washer
Laundry In Unit
Exterior
Exterior Feature Balcony, Dog Run, Garden, Gas Valve, Lighting, Rain Gutters
Parking Features Concrete
Garage Spaces 3.0
Fence Partial
Utilities Available Electricity Connected, Natural Gas Available, Natural Gas Connected
Roof Type Composition, Concrete
Total Parking Spaces 3
Garage Yes
Building
Lot Description Landscaped
Sewer Public Sewer
Water Public
Level or Stories Two
Structure Type Brick, Frame
Schools
Elementary Schools Steck
Middle Schools Hill
High Schools George Washington
School District Denver 1
Others
Senior Community No
Ownership Individual
Acceptable Financing 1031 Exchange, Cash, Conventional, Jumbo, Other
Listing Terms 1031 Exchange, Cash, Conventional, Jumbo, Other
Special Listing Condition None
Read Less Info
Want to know what your home might be worth? Contact us for a FREE valuation!

Our team is ready to help you sell your home for the highest possible price ASAP

© 2025 METROLIST, INC., DBA RECOLORADO® – All Rights Reserved
6455 S. Yosemite St., Suite 500 Greenwood Village, CO 80111 USA
Bought with RE/MAX Advantage Realty Inc.
12245 Pecos Street Unit # 400, Westminster, CO, 80234, United States






