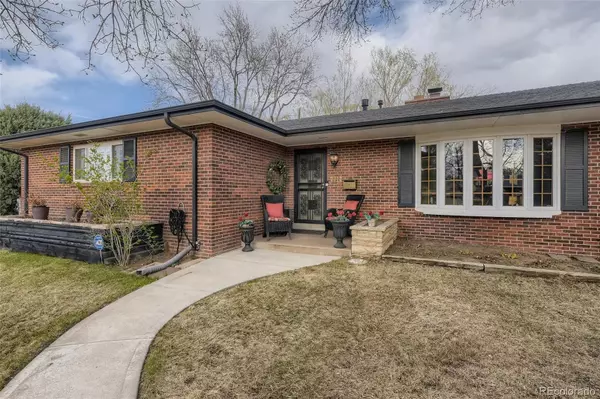$936,900
$899,999
4.1%For more information regarding the value of a property, please contact us for a free consultation.
2 Beds
2 Baths
1,967 SqFt
SOLD DATE : 05/13/2022
Key Details
Sold Price $936,900
Property Type Single Family Home
Sub Type Single Family Residence
Listing Status Sold
Purchase Type For Sale
Square Footage 1,967 sqft
Price per Sqft $476
Subdivision Cherry Hills Vista
MLS Listing ID 4446960
Sold Date 05/13/22
Style Traditional
Bedrooms 2
Full Baths 1
Three Quarter Bath 1
HOA Y/N No
Abv Grd Liv Area 1,967
Originating Board recolorado
Year Built 1955
Annual Tax Amount $2,735
Tax Year 2021
Acres 0.18
Property Description
Welcome home to this wonderful 2 bed, 2 bath Ranch style house in the coveted Cherry Hills Vista/Slavens neighborhood. Inviting you in is the living room with the beautiful bay window, one of the two fireplaces (gas fireplace), great space for entertaining with perfect flow into the formal dining room and kitchen. The spacious eat-in kitchen has new refrigerator and microwave, double ovens, a gas cook top and space for a small island for more counter space. Laundry room adjacent to kitchen, washer and dryer included This house features a spacious primary bedroom with on-suite full bath, 2 walk-in closets and built-in desk and bookshelves. Second bedroom has space for a queen size bed and great size closet. Plantation shutters cover all windows in both bedrooms. Family room off the dining room has another bay window and the second fireplace, wood burning, with access to the Two car garage from the family room. Well maintained hard wood floors throughout the house. Radiant heat and evaporative cooler will keep you warm in the winter months and cool in the summer months. An amazing covered and uncovered patio in the back is an entertainers dream. Convenient location to get to Wash Park, Cherry Creek, DTC and access to highways. Restaurants and shop close by. Come see if this is your Next New home.
Location
State CO
County Denver
Zoning S-SU-D
Rooms
Main Level Bedrooms 2
Interior
Interior Features Ceiling Fan(s), Eat-in Kitchen, Entrance Foyer, Granite Counters, No Stairs, Primary Suite, Smoke Free, Walk-In Closet(s)
Heating Baseboard, Radiant
Cooling Evaporative Cooling
Flooring Wood
Fireplaces Number 2
Fireplaces Type Family Room, Living Room
Fireplace Y
Appliance Cooktop, Dishwasher, Disposal, Double Oven, Dryer, Microwave, Range Hood, Refrigerator, Self Cleaning Oven, Washer
Exterior
Exterior Feature Private Yard, Rain Gutters
Parking Features Concrete
Garage Spaces 2.0
Utilities Available Cable Available, Electricity Connected, Natural Gas Connected
Roof Type Composition
Total Parking Spaces 2
Garage Yes
Building
Lot Description Level
Foundation Concrete Perimeter
Sewer Public Sewer
Water Public
Level or Stories One
Structure Type Brick
Schools
Elementary Schools Slavens E-8
Middle Schools Merrill
High Schools Thomas Jefferson
School District Denver 1
Others
Senior Community No
Ownership Agent Owner
Acceptable Financing Cash, Conventional, Jumbo
Listing Terms Cash, Conventional, Jumbo
Special Listing Condition None
Read Less Info
Want to know what your home might be worth? Contact us for a FREE valuation!

Our team is ready to help you sell your home for the highest possible price ASAP

© 2025 METROLIST, INC., DBA RECOLORADO® – All Rights Reserved
6455 S. Yosemite St., Suite 500 Greenwood Village, CO 80111 USA
Bought with Brinkerhoff Property Management and Real Estate
12245 Pecos Street Unit # 400, Westminster, CO, 80234, United States






