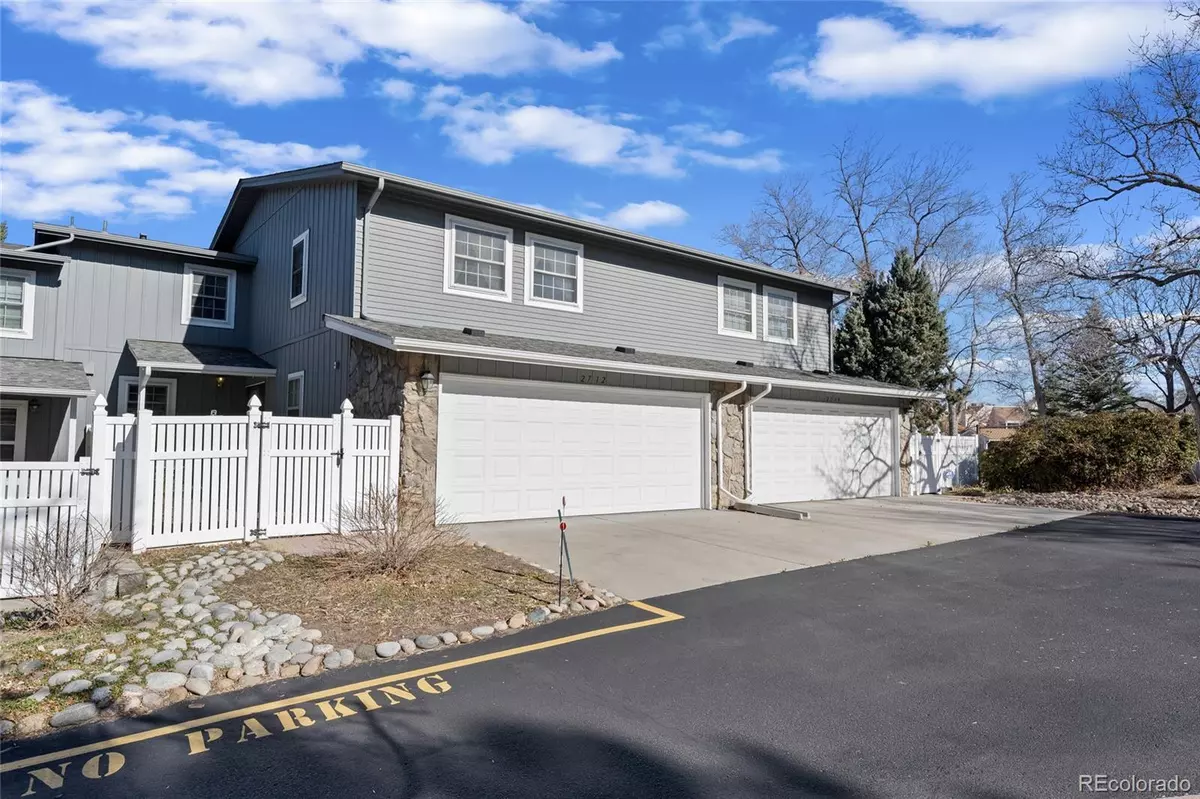$420,000
$400,000
5.0%For more information regarding the value of a property, please contact us for a free consultation.
3 Beds
3 Baths
1,633 SqFt
SOLD DATE : 04/29/2022
Key Details
Sold Price $420,000
Property Type Condo
Sub Type Condominium
Listing Status Sold
Purchase Type For Sale
Square Footage 1,633 sqft
Price per Sqft $257
Subdivision Heather Ridge South
MLS Listing ID 5218510
Sold Date 04/29/22
Bedrooms 3
Full Baths 1
Half Baths 1
Three Quarter Bath 1
Condo Fees $320
HOA Fees $320/mo
HOA Y/N Yes
Abv Grd Liv Area 1,633
Originating Board recolorado
Year Built 1974
Annual Tax Amount $1,453
Tax Year 2021
Acres 0.03
Property Description
You will fall in love with this fantastic 3 bed, 3 bath townhouse style home ready for your updates! Hidden away in the quiet neighborhood of Heather Ridge, this home boasts a private & gated courtyard, attached 2 car garage, vaulted ceilings, gas fireplace, sprawling upstairs & an expansive full basement. The fully remodeled upstairs bathroom is ADA compliant & spacious. The Master Suite with updated barn door & large floor plan allows for multiple furniture configurations & a bed of any size. You'll appreciate the feel of seclusion & serenity this home has to offer with mature landscaping maintained by the HOA. The kitchen features granite countertops, a pantry & terrific amounts of storage, paired with a cozy informal dining room & spare living room while still accommodating a formal dining room adjacent to the living space. And it's easy to entertain guests or family with 2 sliding doors opening to the outside & a main floor half-bath. With a newly upgraded traffic light & road pattern installed by the city, entry & exit off Yale is a breeze! This home offers easy access to the newly renovated King Soopers, Nine Mile Station, I225, Buckley AFB & more. Call today to set up your private showing!
Come see us at the Open House this weekend, Saturday 1-3 and Sunday 1-3!
Location
State CO
County Arapahoe
Rooms
Basement Full, Unfinished
Interior
Interior Features Granite Counters, Open Floorplan
Heating Forced Air
Cooling Central Air
Flooring Carpet, Laminate
Fireplaces Number 1
Fireplaces Type Gas, Living Room
Fireplace Y
Appliance Dishwasher, Microwave, Oven, Refrigerator
Laundry In Unit
Exterior
Parking Features Concrete
Garage Spaces 2.0
Roof Type Other
Total Parking Spaces 2
Garage Yes
Building
Lot Description Greenbelt
Sewer Public Sewer
Water Public
Level or Stories Two
Structure Type Frame
Schools
Elementary Schools Polton
Middle Schools Prairie
High Schools Overland
School District Cherry Creek 5
Others
Senior Community No
Ownership Individual
Acceptable Financing Cash, Conventional
Listing Terms Cash, Conventional
Special Listing Condition None
Read Less Info
Want to know what your home might be worth? Contact us for a FREE valuation!

Our team is ready to help you sell your home for the highest possible price ASAP

© 2024 METROLIST, INC., DBA RECOLORADO® – All Rights Reserved
6455 S. Yosemite St., Suite 500 Greenwood Village, CO 80111 USA
Bought with ViaTerra Two
12245 Pecos Street Unit # 400, Westminster, CO, 80234, United States






