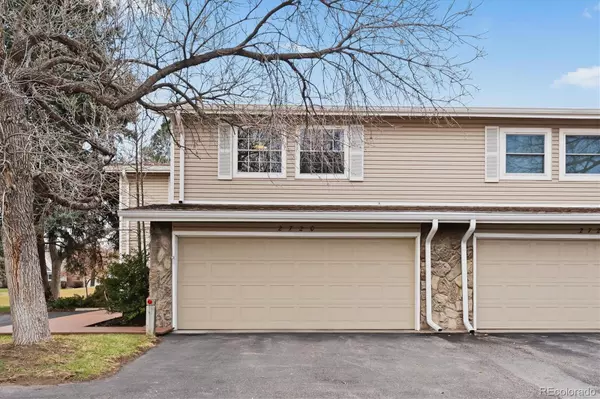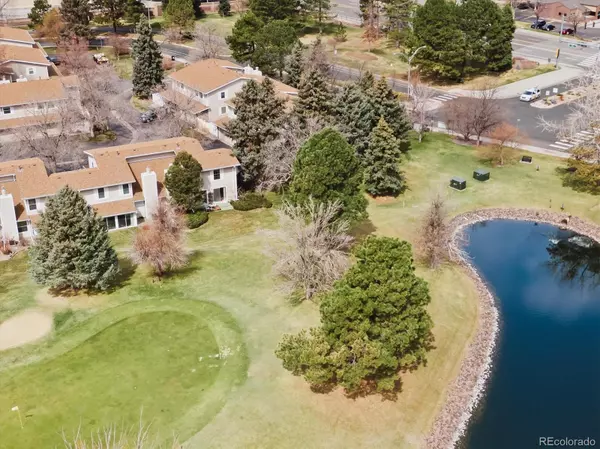$428,000
$400,000
7.0%For more information regarding the value of a property, please contact us for a free consultation.
3 Beds
4 Baths
2,374 SqFt
SOLD DATE : 05/27/2022
Key Details
Sold Price $428,000
Property Type Condo
Sub Type Condominium
Listing Status Sold
Purchase Type For Sale
Square Footage 2,374 sqft
Price per Sqft $180
Subdivision Heather Gardens
MLS Listing ID 2456757
Sold Date 05/27/22
Style Contemporary
Bedrooms 3
Full Baths 2
Half Baths 1
Three Quarter Bath 1
Condo Fees $605
HOA Fees $605/mo
HOA Y/N Yes
Abv Grd Liv Area 1,633
Originating Board recolorado
Year Built 1975
Annual Tax Amount $1,357
Tax Year 2020
Acres 0.03
Property Description
BEST LOCATION IN HEATHER GARDENS! This well-maintained END UNIT townhome gives you loads of natural light streaming in on three sides. Enjoy coffee in the morning sun and drinks in the evening shade on the lovely patio overlooking the 2nd green of the beautifully landscaped Heather Gardens Golf Course. Enjoy the same view through both sliding glass doors – one off the large kitchen, the other off the dining room – and from the master bedroom upstairs. Cozy up with a good book or relax with family and friends around your wood burning fireplace under the 2-story vaulted ceiling. On the lower level the flexible space in the great room is ideal for overnight guests, large parties, hobbies, or watching sports with friends, and the separate workshop room and ¾ bath are huge pluses. Upstairs features a large master bedroom with ensuite bath, two additional bedrooms and another full bath. Newer furnace, air conditioning unit, siding and roof. Heather Gardens offers a vast array of amenities: the spectacular clubhouse, which is truly the social center of the community, fitness center, indoor and outdoor pools, sauna, spa, restaurant, meeting rooms, tennis courts, pro-golf shop and more. Close to shopping, restaurants, light rail, I-225 … easy access to everything! Only one owner since 1973!
Location
State CO
County Arapahoe
Rooms
Basement Finished
Interior
Interior Features Breakfast Nook, Eat-in Kitchen, Entrance Foyer, High Ceilings, Primary Suite, Walk-In Closet(s)
Heating Forced Air
Cooling Central Air
Flooring Carpet, Vinyl
Fireplaces Number 1
Fireplaces Type Family Room, Wood Burning
Fireplace Y
Appliance Dishwasher, Disposal, Dryer, Range, Refrigerator, Washer
Laundry In Unit
Exterior
Garage Spaces 2.0
Utilities Available Cable Available, Electricity Available, Electricity Connected, Natural Gas Available
View Golf Course
Roof Type Composition
Total Parking Spaces 2
Garage Yes
Building
Lot Description Master Planned, On Golf Course
Foundation Concrete Perimeter
Sewer Public Sewer
Water Public
Level or Stories Two
Structure Type Block, Wood Siding
Schools
Elementary Schools Polton
Middle Schools Prairie
High Schools Overland
School District Cherry Creek 5
Others
Senior Community Yes
Ownership Estate
Acceptable Financing 1031 Exchange, Cash, Conventional, FHA, VA Loan
Listing Terms 1031 Exchange, Cash, Conventional, FHA, VA Loan
Special Listing Condition None
Read Less Info
Want to know what your home might be worth? Contact us for a FREE valuation!

Our team is ready to help you sell your home for the highest possible price ASAP

© 2024 METROLIST, INC., DBA RECOLORADO® – All Rights Reserved
6455 S. Yosemite St., Suite 500 Greenwood Village, CO 80111 USA
Bought with Hart Realty Group

12245 Pecos Street Unit # 400, Westminster, CO, 80234, United States






