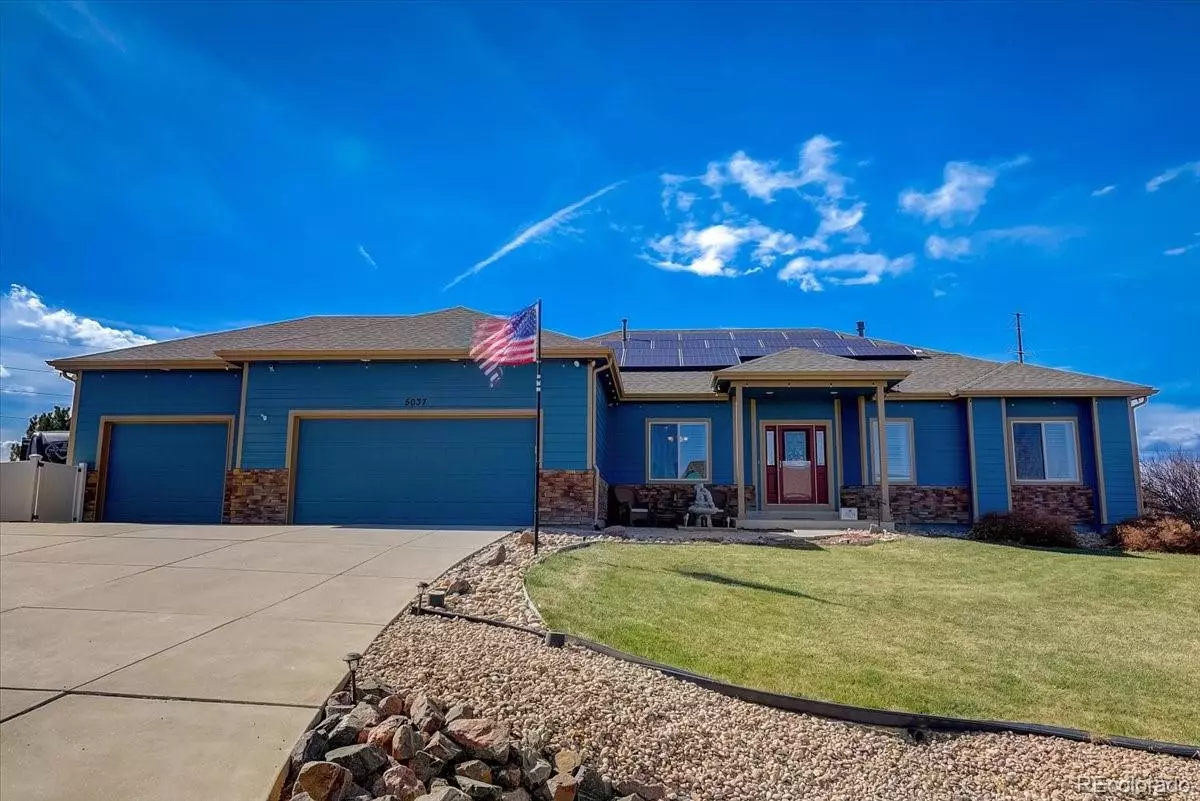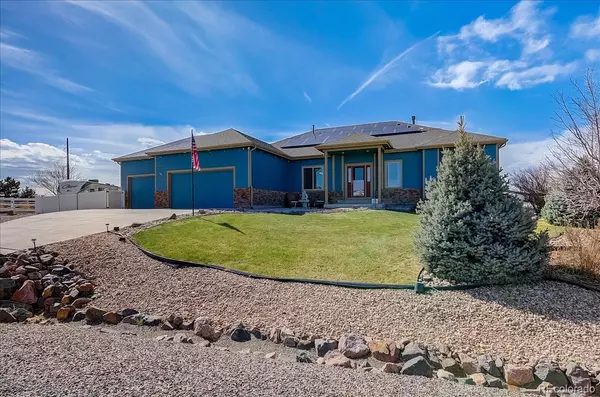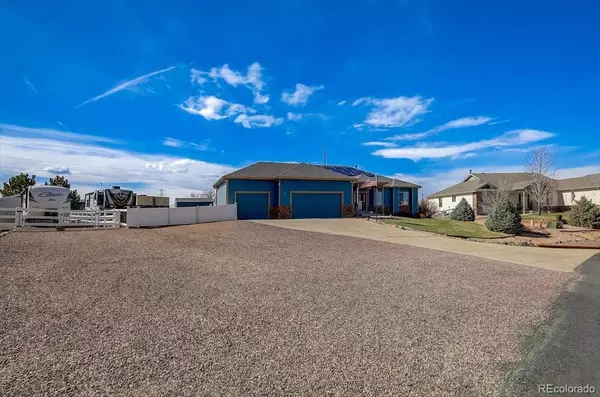$897,900
$899,900
0.2%For more information regarding the value of a property, please contact us for a free consultation.
5 Beds
3 Baths
2,165 SqFt
SOLD DATE : 05/05/2022
Key Details
Sold Price $897,900
Property Type Single Family Home
Sub Type Single Family Residence
Listing Status Sold
Purchase Type For Sale
Square Footage 2,165 sqft
Price per Sqft $414
Subdivision Eagle Meadow Estates
MLS Listing ID 6509911
Sold Date 05/05/22
Bedrooms 5
Full Baths 2
Three Quarter Bath 1
Condo Fees $105
HOA Fees $35/qua
HOA Y/N Yes
Abv Grd Liv Area 2,165
Originating Board recolorado
Year Built 2010
Annual Tax Amount $6,172
Tax Year 2021
Acres 0.6
Property Description
Inviting and airy, this immaculate ranch style home features so many upgrades and amenities it is hard to list them all. As you walk into this well cared for ranch home, you are greeted with an open and flowing floorplan. The kitchen boasts granite countertops with a gorgeous large single slab island, staggered cabinets, and stainless steel appliances. There are 4 bedrooms on the main level with a spacious owners suite which contains a 5 piece bath with a garden tub and granite counters. The finished basement provides plenty of room and a wet bar for entertaining and has a bedroom and bathroom for overnight guests. The exterior of the home is a paradise for outdoor activities with a fenced in lot featuring over .6 acres of space, 3 patios, a firepit, gazebo with mosquito net, exterior RGB LED lights around the perimeter of the home (No more hanging Christmas lights!!), over 80 feet of RV parking on the south side of the home, with 50 amp power service. The 50-year roof was installed in 2021 and the entire exterior was painted in 2020. Located within a couple minutes distance to Kenneth Homyak PK-8 school, and the home is both located on the school bus route and is the highest elevated lot in the development. Don't miss your opportunity to see this beautiful home!!
Location
State CO
County Weld
Rooms
Basement Crawl Space, Partial, Sump Pump
Main Level Bedrooms 4
Interior
Interior Features Ceiling Fan(s), Entrance Foyer, Five Piece Bath, Granite Counters, High Ceilings, High Speed Internet, Kitchen Island, Open Floorplan, Pantry, Primary Suite, Smart Thermostat, Smoke Free, Vaulted Ceiling(s), Walk-In Closet(s), Wet Bar
Heating Forced Air, Natural Gas, Solar
Cooling Central Air
Flooring Carpet, Laminate, Linoleum, Tile, Wood
Fireplaces Number 1
Fireplaces Type Gas, Gas Log, Living Room
Fireplace Y
Appliance Cooktop, Dishwasher, Gas Water Heater, Microwave, Oven, Range, Range Hood, Refrigerator, Self Cleaning Oven, Sump Pump
Exterior
Exterior Feature Barbecue, Fire Pit, Garden, Gas Grill, Private Yard, Smart Irrigation
Garage Spaces 3.0
Fence Full
Utilities Available Cable Available, Electricity Available, Electricity Connected, Internet Access (Wired), Natural Gas Available, Phone Available, Phone Connected
View Mountain(s)
Roof Type Composition
Total Parking Spaces 3
Garage Yes
Building
Lot Description Landscaped, Sprinklers In Front, Sprinklers In Rear
Sewer Public Sewer
Water Public
Level or Stories One
Structure Type Cement Siding, Frame, Stone
Schools
Elementary Schools Fort Lupton
Middle Schools Fort Lupton
High Schools Fort Lupton
School District Weld County Re-8
Others
Senior Community No
Ownership Individual
Acceptable Financing Cash, Conventional, FHA, VA Loan
Listing Terms Cash, Conventional, FHA, VA Loan
Special Listing Condition None
Pets Allowed Cats OK, Dogs OK
Read Less Info
Want to know what your home might be worth? Contact us for a FREE valuation!

Our team is ready to help you sell your home for the highest possible price ASAP

© 2024 METROLIST, INC., DBA RECOLORADO® – All Rights Reserved
6455 S. Yosemite St., Suite 500 Greenwood Village, CO 80111 USA
Bought with Coldwell Banker Realty-FtC
12245 Pecos Street Unit # 400, Westminster, CO, 80234, United States






