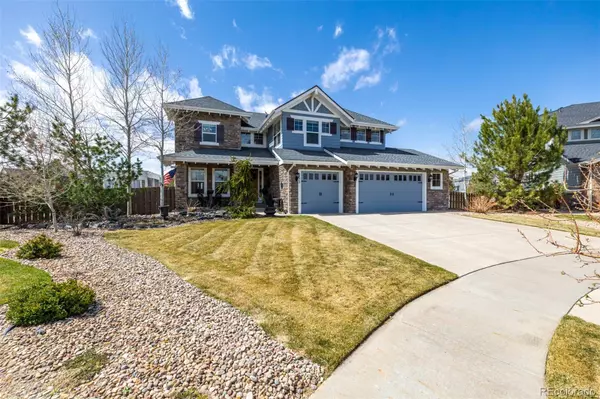$1,100,000
$1,150,000
4.3%For more information regarding the value of a property, please contact us for a free consultation.
6 Beds
5 Baths
5,312 SqFt
SOLD DATE : 05/27/2022
Key Details
Sold Price $1,100,000
Property Type Single Family Home
Sub Type Single Family Residence
Listing Status Sold
Purchase Type For Sale
Square Footage 5,312 sqft
Price per Sqft $207
Subdivision Beacon Point
MLS Listing ID 3212541
Sold Date 05/27/22
Bedrooms 6
Full Baths 3
Half Baths 1
Three Quarter Bath 1
Condo Fees $200
HOA Fees $66/qua
HOA Y/N Yes
Abv Grd Liv Area 3,725
Originating Board recolorado
Year Built 2007
Annual Tax Amount $5,714
Tax Year 2021
Acres 0.42
Property Description
Don't miss this stunning home in the coveted Beacon Point Metropolitan District Community with high end custom features throughout. This 6 bed, 5 bath home exemplifies luxury, relaxation and recreation. Amazing views, floor plan, location, and in immaculate condition. Some of these great features include a stunning foyer and circular stairway with herringbone tumbled marble risers and a huge beautiful listel at the front entrance; Huge custom kitchen with tons of cabinetry, granite and marble and newer appliances; Oversized Rooms with a tremendous amount of storage; Gorgeous flooring, cabinetry and designer paint; 3 family rooms; 3 Fireplaces; Built in speakers on two floors; Even electrical outlets in the outside eaves of the roof for your Holiday lighting...this home has everything! The huge master suite is stunning with a gorgeous bath and the master closet is its own room with built-ins, cabinets, drawers and a granite island complete with chandelier...a woman's dream! Basement is its own great amenity that has a large steam room with shower, aromatherapy, music and seating. It also boasts a great wine cellar that is wired and plumbed for a second kitchen. With 2 bedrooms in the basement it could be used as a mother-in-law suite or apartment. 3.5 car garage with cabinetry, drawers and work bench and has extra storage space. You can even park your small travel trailer! The yards have their own amazing features! With almost 1/2 an acre you can enjoy 3 ponds, stream, bridge, flower and vegetable gardens, hot tub, huge firepit, patios and a private pergola to relax, dine and entertain. For entertainment and exercise you can walk or ride around Aurora Reservoir and enjoy paddleboarding, kayaking, boating, fishing, archery, scuba diving, wildlife and much more! Or walk or ride to the clubhouse in Beacon Point that includes a swimming pool, tennis courts, and fitness center. A home like this won't last long so hurry as your Colorado dream home awaits you today!
Location
State CO
County Arapahoe
Rooms
Basement Finished
Interior
Interior Features Entrance Foyer, Granite Counters, In-Law Floor Plan, Jet Action Tub, Open Floorplan, Vaulted Ceiling(s)
Heating Forced Air
Cooling Central Air
Flooring Carpet, Stone, Tile
Fireplaces Number 3
Fireplace Y
Appliance Dishwasher, Disposal, Double Oven, Dryer, Microwave, Range, Refrigerator, Washer
Exterior
Exterior Feature Garden, Spa/Hot Tub, Water Feature
Garage Spaces 3.0
Fence Full
Utilities Available Cable Available, Internet Access (Wired), Natural Gas Connected
Roof Type Architecural Shingle
Total Parking Spaces 3
Garage Yes
Building
Lot Description Cul-De-Sac, Level, Sprinklers In Front, Sprinklers In Rear
Sewer Public Sewer
Water Public
Level or Stories Two
Structure Type Frame, Stone, Wood Siding
Schools
Elementary Schools Pine Ridge
Middle Schools Fox Ridge
High Schools Cherokee Trail
School District Cherry Creek 5
Others
Senior Community No
Ownership Individual
Acceptable Financing Cash, Conventional, VA Loan
Listing Terms Cash, Conventional, VA Loan
Special Listing Condition None
Read Less Info
Want to know what your home might be worth? Contact us for a FREE valuation!

Our team is ready to help you sell your home for the highest possible price ASAP

© 2024 METROLIST, INC., DBA RECOLORADO® – All Rights Reserved
6455 S. Yosemite St., Suite 500 Greenwood Village, CO 80111 USA
Bought with RE/MAX Leaders

12245 Pecos Street Unit # 400, Westminster, CO, 80234, United States






