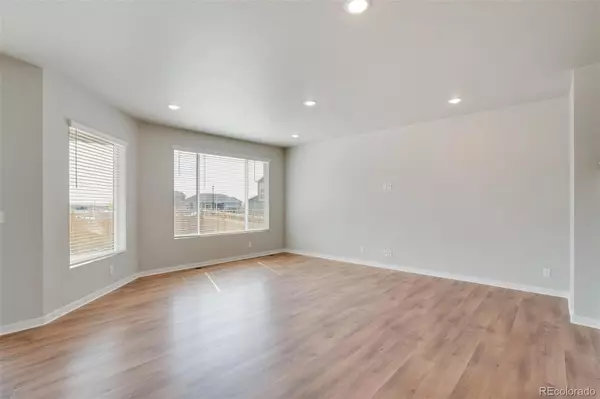$645,990
$645,990
For more information regarding the value of a property, please contact us for a free consultation.
4 Beds
3 Baths
2,578 SqFt
SOLD DATE : 12/01/2022
Key Details
Sold Price $645,990
Property Type Single Family Home
Sub Type Single Family Residence
Listing Status Sold
Purchase Type For Sale
Square Footage 2,578 sqft
Price per Sqft $250
Subdivision Brighton Crossing
MLS Listing ID 8083783
Sold Date 12/01/22
Bedrooms 4
Full Baths 2
Three Quarter Bath 1
Condo Fees $246
HOA Fees $82/qua
HOA Y/N Yes
Abv Grd Liv Area 2,578
Originating Board recolorado
Year Built 2022
Annual Tax Amount $2,229
Tax Year 2021
Acres 0.14
Property Description
Available Now! Ask about our current incentives! Timeless comforts and impeccable craftsmanship come together in this luxurious new home in Brighton Crossings! Loaded with designer upgrades, this home features white shaker cabinets, quartz counters, and on-trend matte black hardware. Get the most out of everyday life in your sunny, open-concept main living area, which opens onto an oversized covered patio and fully landscaped backyard. The massive kitchen includes a large island, pantry, multiple work zones, and a full stainless steel appliance package with gas range and counter depth refrigerator. Main floor bedroom and full bath offer the perfect retreat for guests or for that special family member. Your Owner's Retreat features a deluxe walk-in closet and a serene en suite bathroom. The spacious basement with 9-foot ceilings provides plenty of extra storage or future expansion with plumbing roughed in for a full bath. This new home is move-in ready now with backyard landscaping included.
Contact the David Weekley at Brighton Crossing Team to schedule your tour of this sensational new construction home in Brighton, CO!
Location
State CO
County Adams
Rooms
Basement Unfinished
Main Level Bedrooms 1
Interior
Interior Features Kitchen Island, Open Floorplan, Pantry, Primary Suite, Quartz Counters, Radon Mitigation System, Smart Thermostat, Smoke Free, Walk-In Closet(s)
Heating Forced Air
Cooling Air Conditioning-Room
Flooring Carpet, Laminate, Tile
Fireplace N
Appliance Dishwasher, Microwave, Range, Refrigerator
Exterior
Garage Spaces 2.0
Roof Type Composition
Total Parking Spaces 2
Garage Yes
Building
Sewer Public Sewer
Water Public
Level or Stories Two
Structure Type Frame
Schools
Elementary Schools Northeast
Middle Schools Overland Trail
High Schools Brighton
School District School District 27-J
Others
Senior Community No
Ownership Builder
Acceptable Financing Cash, Conventional
Listing Terms Cash, Conventional
Special Listing Condition None
Pets Allowed Cats OK, Dogs OK
Read Less Info
Want to know what your home might be worth? Contact us for a FREE valuation!

Our team is ready to help you sell your home for the highest possible price ASAP

© 2024 METROLIST, INC., DBA RECOLORADO® – All Rights Reserved
6455 S. Yosemite St., Suite 500 Greenwood Village, CO 80111 USA
Bought with Resident Realty Colorado
12245 Pecos Street Unit # 400, Westminster, CO, 80234, United States






