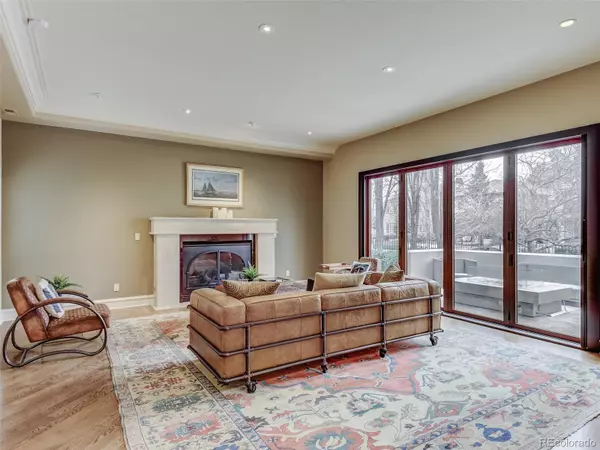$2,950,000
$2,895,000
1.9%For more information regarding the value of a property, please contact us for a free consultation.
4 Beds
5 Baths
4,382 SqFt
SOLD DATE : 05/06/2022
Key Details
Sold Price $2,950,000
Property Type Single Family Home
Sub Type Single Family Residence
Listing Status Sold
Purchase Type For Sale
Square Footage 4,382 sqft
Price per Sqft $673
Subdivision Cherry Creek North
MLS Listing ID 7860313
Sold Date 05/06/22
Style Spanish
Bedrooms 4
Full Baths 1
Half Baths 1
Three Quarter Bath 3
HOA Y/N No
Abv Grd Liv Area 2,959
Originating Board recolorado
Year Built 2003
Annual Tax Amount $9,879
Tax Year 2021
Acres 0.11
Property Description
This house will delight as soon as you step through the front gate and find yourself on one of the most beautiful patios in Cherry Creek North. This elegant home has been completely remodeled, the attention to detail shows from your very first glimpse of the front yard and patio. The front of the house was re-done and now features a gorgeous La Cantina wall system that allows all the light and fresh air but engineered to maintain a sense of privacy. The kitchen is a gourmet's dream, featuring a Wolf stove, Sub-Zero refrigerator, and lovely quartz countertops. There is also a butler's pantry and two patios, one with a built-in grill and the other a perfect place to gather friends and family together. The kitchen leads to a large dining area, complete with built-in cabinetry, yet plenty of space for a large dining room table. The house is open concept living and entertaining at its best! Let your imagination guide you! The second level features a private and spacious owner's retreat. The closet was designed to include more natural light and expand the size and storage. There is a separate sitting area with a fireplace that divides it from the bedroom area. The second level also includes a second bedroom/office, creating a perfect live/work area all on one floor. This flex space has its own bath and a lovely side patio that is delightful and private. The lower level has been completely reimagined and features a custom-built (and chilled) wine room that at once transports you back to another time yet maintains all the modern and up-to-date conveniences. This wonderful area includes a separate wet bar, built in ice maker and full height dual zone subzero wine refrigerator, which expertly completes this wine area. Spacious enough to entertain, private enough for an intimate gathering. The custom features are too numerous to list. A gracious single-family home, with 3 fireplaces, 4 patios, and the list goes on! This is a must see!
Location
State CO
County Denver
Zoning G-RH-3
Rooms
Basement Full
Interior
Interior Features Breakfast Nook, Built-in Features, Entrance Foyer, Five Piece Bath, Kitchen Island, Open Floorplan, Pantry, Primary Suite, Quartz Counters, Walk-In Closet(s), Wet Bar
Heating Baseboard, Hot Water, Radiant Floor
Cooling Central Air
Flooring Wood
Fireplaces Number 3
Fireplaces Type Dining Room, Gas, Gas Log, Living Room, Primary Bedroom
Fireplace Y
Appliance Cooktop, Dishwasher, Double Oven, Dryer, Microwave, Oven, Range, Range Hood, Refrigerator, Washer, Water Purifier, Wine Cooler
Laundry In Unit
Exterior
Exterior Feature Balcony, Barbecue
Parking Features Floor Coating
Garage Spaces 3.0
Roof Type Spanish Tile
Total Parking Spaces 3
Garage Yes
Building
Lot Description Level
Sewer Public Sewer
Level or Stories Two
Structure Type Stone, Stucco
Schools
Elementary Schools Steck
Middle Schools Hill
High Schools George Washington
School District Denver 1
Others
Senior Community No
Ownership Individual
Acceptable Financing Cash, Conventional
Listing Terms Cash, Conventional
Special Listing Condition None
Read Less Info
Want to know what your home might be worth? Contact us for a FREE valuation!

Our team is ready to help you sell your home for the highest possible price ASAP

© 2025 METROLIST, INC., DBA RECOLORADO® – All Rights Reserved
6455 S. Yosemite St., Suite 500 Greenwood Village, CO 80111 USA
Bought with Milehimodern
12245 Pecos Street Unit # 400, Westminster, CO, 80234, United States






