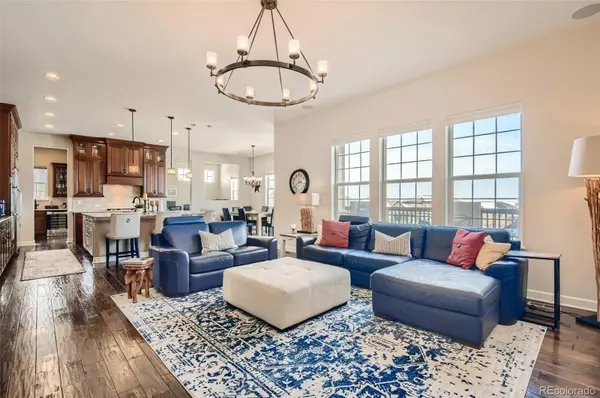$1,237,500
$1,250,000
1.0%For more information regarding the value of a property, please contact us for a free consultation.
6 Beds
5 Baths
6,625 SqFt
SOLD DATE : 04/29/2022
Key Details
Sold Price $1,237,500
Property Type Single Family Home
Sub Type Single Family Residence
Listing Status Sold
Purchase Type For Sale
Square Footage 6,625 sqft
Price per Sqft $186
Subdivision Blackstone Country Club
MLS Listing ID 8739031
Sold Date 04/29/22
Style Traditional
Bedrooms 6
Full Baths 2
Three Quarter Bath 3
Condo Fees $165
HOA Fees $55/qua
HOA Y/N Yes
Abv Grd Liv Area 4,425
Originating Board recolorado
Year Built 2014
Annual Tax Amount $6,063
Tax Year 2020
Acres 0.24
Property Description
This beautiful 6 bedroom, 5 bathroom home in the highly coveted community of Blackstone Country Club will take your breath away. Everything has been chosen with thought and care, from the professional landscaping to the fine details inside. As you enter the home you are drawn to the bright and open floor plan. Entertain family and friends in your amazing kitchen featuring stainless steel appliances, gorgeous granite counters, oversized island and butler's pantry. Cozy up by one of the 3 fireplaces in the spacious living room. The many windows throughout the home flood with natural light. Retreat to the master suite with open space views, sitting area, vaulted ceilings, attached 5 piece bath and his & her walk-in closet. Not a single detail has been overlooked! Downstairs boasts a fully finished garden-leveled basement with wet bar, game room and gym. Step out to the nicely finished patio with fire pit and water feature to enjoy the Colorado sunshine and endless open space views. This is a great place to host a barbecue, gathering, or enjoy your morning cup of coffee. Your dream home is located in a desirable neighborhood with a brand new elementary school within walking distance. The area features a beautiful golf course, clubhouse, fitness center, restaurant, tennis courts, pool and a wealth of nearby amenities. This is a perfect place to call home!
Location
State CO
County Arapahoe
Rooms
Basement Finished, Full
Interior
Interior Features Breakfast Nook, Five Piece Bath, Granite Counters, Jack & Jill Bathroom, Kitchen Island, Pantry, Primary Suite, Radon Mitigation System, Smoke Free, Sound System, Walk-In Closet(s), Wet Bar, Wired for Data
Heating Forced Air
Cooling Central Air
Flooring Carpet, Tile, Vinyl, Wood
Fireplaces Number 3
Fireplaces Type Basement, Circulating, Electric, Family Room, Gas, Gas Log, Primary Bedroom
Fireplace Y
Appliance Cooktop, Dishwasher, Disposal, Double Oven, Gas Water Heater, Humidifier, Range Hood, Refrigerator, Self Cleaning Oven, Sump Pump, Wine Cooler
Exterior
Exterior Feature Fire Pit, Lighting, Private Yard, Rain Gutters, Water Feature
Garage Spaces 3.0
Utilities Available Cable Available, Electricity Available, Electricity Connected, Natural Gas Available, Natural Gas Connected
View Meadow
Roof Type Concrete
Total Parking Spaces 3
Garage Yes
Building
Lot Description Landscaped, Open Space
Sewer Public Sewer
Water Public
Level or Stories Two
Structure Type Concrete, Frame, Stucco
Schools
Elementary Schools Pine Ridge
Middle Schools Fox Ridge
High Schools Cherokee Trail
School District Cherry Creek 5
Others
Senior Community No
Ownership Individual
Acceptable Financing Cash, Conventional, FHA, VA Loan
Listing Terms Cash, Conventional, FHA, VA Loan
Special Listing Condition None
Pets Allowed Cats OK, Dogs OK
Read Less Info
Want to know what your home might be worth? Contact us for a FREE valuation!

Our team is ready to help you sell your home for the highest possible price ASAP

© 2025 METROLIST, INC., DBA RECOLORADO® – All Rights Reserved
6455 S. Yosemite St., Suite 500 Greenwood Village, CO 80111 USA
Bought with EXIT Realty Denver Tech Center
12245 Pecos Street Unit # 400, Westminster, CO, 80234, United States






