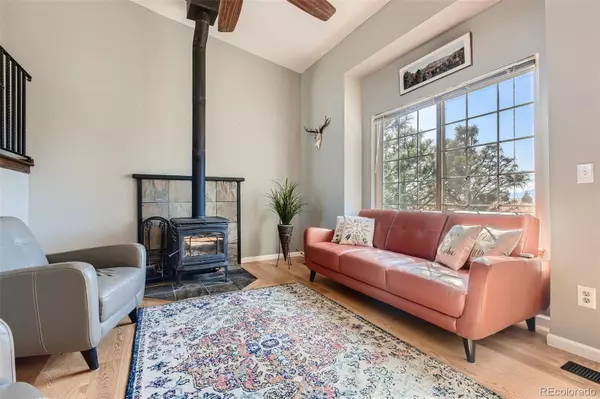$645,000
$595,000
8.4%For more information regarding the value of a property, please contact us for a free consultation.
4 Beds
3 Baths
2,050 SqFt
SOLD DATE : 04/26/2022
Key Details
Sold Price $645,000
Property Type Single Family Home
Sub Type Single Family Residence
Listing Status Sold
Purchase Type For Sale
Square Footage 2,050 sqft
Price per Sqft $314
Subdivision Blue Sage
MLS Listing ID 5476353
Sold Date 04/26/22
Bedrooms 4
Full Baths 2
Three Quarter Bath 1
HOA Y/N No
Abv Grd Liv Area 1,138
Originating Board recolorado
Year Built 1994
Annual Tax Amount $1,502
Tax Year 2020
Lot Size 2 Sqft
Acres 2.54
Property Description
Welcome to this beautiful home with equestrian amenities on acreage! Sitting on 2.54 acres with mountain views, this private country home is just minutes from the conveniences of town, yet your own private oasis. Pride of ownership is evident in this lovely home. Upon entering, you are greeted with vaulted ceilings, flooding the home with natural light. The main level living room has a wood-burning stove to cozy up to. Walk up a short flight of stairs to the updated kitchen with sprawling mountain views. Off the kitchen is a large eat-in breakfast bar and dining room. Three bedrooms and two bathrooms make up the rest of the upper level, including a large master bedroom and bath. Downstairs is a large recreational/family room with a pellet stove, and an additional bedroom/office, bathroom, and laundry room. The seller has ordered all new windows and back slider doors that will be installed upon arrival. Bring all your 4-legged friends to enjoy the large fenced yard and 3-stall barn with attached paddocks. Turnkey property to bring your horses home. For the auto enthusiast, there is recently built oversized, detached workshop/garage with a lift that can be utilized as you desire. A rare find, this one will go fast!
Location
State CO
County El Paso
Zoning RR-2.5
Rooms
Basement Bath/Stubbed, Finished, Interior Entry, Partial
Interior
Interior Features Ceiling Fan(s), Eat-in Kitchen, Entrance Foyer, Granite Counters, High Ceilings, Open Floorplan, Primary Suite, Smoke Free, Vaulted Ceiling(s), Walk-In Closet(s)
Heating Forced Air
Cooling None
Flooring Carpet, Wood
Fireplaces Number 2
Fireplaces Type Family Room, Recreation Room, Wood Burning
Fireplace Y
Appliance Dishwasher, Disposal, Dryer, Microwave, Oven, Range, Refrigerator, Washer
Exterior
Exterior Feature Dog Run, Lighting, Rain Gutters
Parking Features Concrete
Garage Spaces 2.0
Fence Fenced Pasture, Partial
Utilities Available Cable Available, Electricity Connected, Internet Access (Wired), Phone Available, Propane
View Mountain(s)
Roof Type Composition
Total Parking Spaces 2
Garage Yes
Building
Lot Description Corner Lot, Meadow
Foundation Slab
Sewer Septic Tank
Water Public
Level or Stories Tri-Level
Structure Type Brick, Frame, Wood Siding
Schools
Elementary Schools Falcon
Middle Schools Falcon
High Schools Falcon
School District District 49
Others
Senior Community No
Ownership Individual
Acceptable Financing Cash, Conventional, FHA, VA Loan
Listing Terms Cash, Conventional, FHA, VA Loan
Special Listing Condition None
Read Less Info
Want to know what your home might be worth? Contact us for a FREE valuation!

Our team is ready to help you sell your home for the highest possible price ASAP

© 2024 METROLIST, INC., DBA RECOLORADO® – All Rights Reserved
6455 S. Yosemite St., Suite 500 Greenwood Village, CO 80111 USA
Bought with eXp Realty, LLC

12245 Pecos Street Unit # 400, Westminster, CO, 80234, United States






