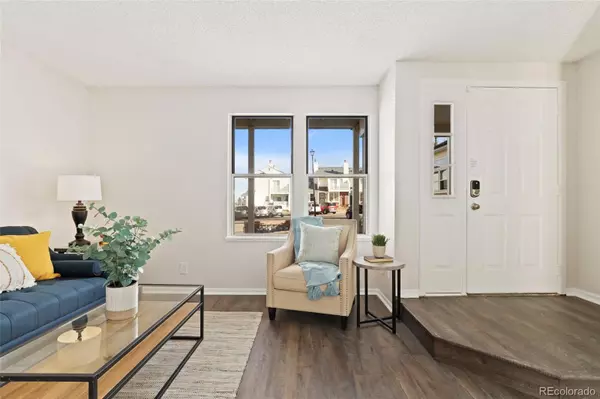$280,000
$255,000
9.8%For more information regarding the value of a property, please contact us for a free consultation.
2 Beds
1 Bath
908 SqFt
SOLD DATE : 04/18/2022
Key Details
Sold Price $280,000
Property Type Multi-Family
Sub Type Multi-Family
Listing Status Sold
Purchase Type For Sale
Square Footage 908 sqft
Price per Sqft $308
Subdivision Copper Ridge
MLS Listing ID 7640947
Sold Date 04/18/22
Bedrooms 2
Full Baths 1
Condo Fees $275
HOA Fees $275/mo
HOA Y/N Yes
Abv Grd Liv Area 908
Originating Board recolorado
Year Built 1984
Annual Tax Amount $1,401
Tax Year 2020
Acres 0.02
Property Description
Welcome home to this charming townhome with wonderful updates! The turn-key interior boasts fresh neutral paint, new carpet, abundant natural light & updated flooring throughout. Enjoy an open concept main floor that is perfect for entertaining. Updated eat-in kitchen delights with freshly painted white cabinetry, a breakfast bar & new stainless steel appliances. A sliding glass door off the dining space opens out to a private fenced patio complete with a storage closet and space for a garden or Fido. Upstairs, both sizable bedrooms feature skylights and vaulted ceilings; the primary bedroom also has a walk-in closet and a fantastic private balcony. The floorplan is completed by a refreshed bathroom and a laundry closet. An included home warranty, new water heater, new furnace & immediate occupancy make this home 100% move-in ready. A reserved parking spot is also included. Great location with quick access to Buckley SFB, 1 block from Mountain View Park & a few blocks from RTD, Safeway & restaurants. Walk Score of 72! To instantly access and tour this home from 8 AM-8 PM, download the Redfin app or follow the keyless entry instructions posted on the door.
Location
State CO
County Arapahoe
Rooms
Basement Crawl Space
Interior
Interior Features Eat-in Kitchen, High Ceilings, Laminate Counters, Open Floorplan, Vaulted Ceiling(s), Walk-In Closet(s)
Heating Forced Air, Natural Gas
Cooling Central Air
Flooring Carpet, Vinyl
Fireplace Y
Appliance Dishwasher, Gas Water Heater, Range, Range Hood, Refrigerator
Laundry In Unit, Laundry Closet
Exterior
Exterior Feature Balcony, Lighting, Rain Gutters
Fence Full
Utilities Available Electricity Connected, Natural Gas Connected
Roof Type Composition
Total Parking Spaces 85
Garage No
Building
Lot Description Greenbelt, Master Planned, Near Public Transit
Sewer Public Sewer
Water Public
Level or Stories Two
Structure Type Brick, Vinyl Siding
Schools
Elementary Schools Arkansas
Middle Schools Mrachek
High Schools Gateway
School District Adams-Arapahoe 28J
Others
Senior Community No
Ownership Corporation/Trust
Acceptable Financing Cash, Conventional, VA Loan
Listing Terms Cash, Conventional, VA Loan
Special Listing Condition None
Pets Allowed Cats OK, Dogs OK, Number Limit, Yes
Read Less Info
Want to know what your home might be worth? Contact us for a FREE valuation!

Our team is ready to help you sell your home for the highest possible price ASAP

© 2025 METROLIST, INC., DBA RECOLORADO® – All Rights Reserved
6455 S. Yosemite St., Suite 500 Greenwood Village, CO 80111 USA
Bought with RE/MAX Leaders
12245 Pecos Street Unit # 400, Westminster, CO, 80234, United States






