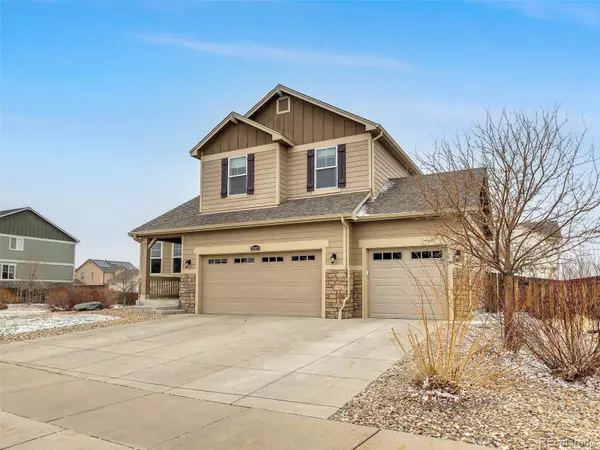$605,000
$580,000
4.3%For more information regarding the value of a property, please contact us for a free consultation.
3 Beds
3 Baths
2,330 SqFt
SOLD DATE : 04/12/2022
Key Details
Sold Price $605,000
Property Type Single Family Home
Sub Type Single Family Residence
Listing Status Sold
Purchase Type For Sale
Square Footage 2,330 sqft
Price per Sqft $259
Subdivision Adonea
MLS Listing ID 7996190
Sold Date 04/12/22
Style Contemporary
Bedrooms 3
Full Baths 2
Three Quarter Bath 1
Condo Fees $135
HOA Fees $45/qua
HOA Y/N Yes
Abv Grd Liv Area 1,600
Originating Board recolorado
Year Built 2012
Annual Tax Amount $5,052
Tax Year 2020
Acres 0.19
Property Description
Absolutely charming two story nestled on a quiet corner lot in the heart of coveted Adonea Neighborhood. This classic three bedroom three bath home boasts a fresh open floor plan, main level office, rare finished basement, and 3-car garage. Upon entering one is welcomed by a charming light filled entry. French doors lead to the main floor study with a wall of windows overlooking the front yard. The Spacious family room enjoys wonderful natural light enhanced by high ceilings and blends effortlessly into the spacious kitchen. The kitchen is a Chef's delight offering new stainless appliances, warm granite counters and a spacious center island. Lovely sliding doors welcome you to the custom stamped patio and huge backyard; the perfect setting for those summer BBQs. The yard is conveniently fenced for privacy and to contain those little ones. The upper level boasts three sizable bedrooms and two baths, including a roomy primary retreat with stylishly updated 5 piece bath and large closet. The sleek finished basement is the perfect retreat to relax and watch a movie or to house the perfect gym/play area. Adonea is a vibrant community with neighborhood pool, food truck nights, and fun communal events and activities. It affords easy access to the shops and restaurants, E-470, DIA, and Buckley Space Force Base. This is the perfect place to call home!
Location
State CO
County Arapahoe
Zoning RPD
Rooms
Basement Finished, Full
Interior
Interior Features Built-in Features, Five Piece Bath, Granite Counters, Jet Action Tub, Kitchen Island, Open Floorplan, Pantry, Primary Suite, Vaulted Ceiling(s), Walk-In Closet(s), Wet Bar
Heating Forced Air, Natural Gas
Cooling Central Air
Flooring Carpet, Tile
Fireplace N
Appliance Cooktop, Dishwasher, Oven
Exterior
Exterior Feature Private Yard
Garage Spaces 3.0
Fence Full
View Mountain(s)
Roof Type Composition
Total Parking Spaces 3
Garage Yes
Building
Lot Description Corner Lot, Sprinklers In Front, Sprinklers In Rear
Sewer Public Sewer
Water Public
Level or Stories Two
Structure Type Frame, Rock, Wood Siding
Schools
Elementary Schools Vista Peak
Middle Schools Vista Peak
High Schools Vista Peak
School District Adams-Arapahoe 28J
Others
Senior Community No
Ownership Individual
Acceptable Financing Cash, Conventional, FHA, VA Loan
Listing Terms Cash, Conventional, FHA, VA Loan
Special Listing Condition None
Read Less Info
Want to know what your home might be worth? Contact us for a FREE valuation!

Our team is ready to help you sell your home for the highest possible price ASAP

© 2024 METROLIST, INC., DBA RECOLORADO® – All Rights Reserved
6455 S. Yosemite St., Suite 500 Greenwood Village, CO 80111 USA
Bought with Brokers Guild Homes

12245 Pecos Street Unit # 400, Westminster, CO, 80234, United States






