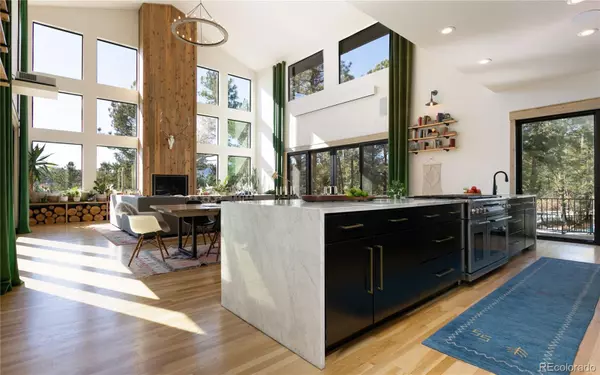$2,100,000
$2,150,000
2.3%For more information regarding the value of a property, please contact us for a free consultation.
6 Beds
5 Baths
5,885 SqFt
SOLD DATE : 05/04/2022
Key Details
Sold Price $2,100,000
Property Type Single Family Home
Sub Type Single Family Residence
Listing Status Sold
Purchase Type For Sale
Square Footage 5,885 sqft
Price per Sqft $356
Subdivision Perry Park East
MLS Listing ID 1584685
Sold Date 05/04/22
Style Urban Contemporary
Bedrooms 6
Full Baths 4
Half Baths 1
Condo Fees $50
HOA Fees $4/ann
HOA Y/N Yes
Abv Grd Liv Area 3,937
Originating Board recolorado
Year Built 2017
Annual Tax Amount $7,997
Tax Year 2021
Lot Size 5 Sqft
Acres 5.66
Property Description
Featured in Colorado Homes & Lifestyles Magazine, this remarkable custom home on 5.66 private & serene acres offers approx 6251 SF w/6 bedrooms, 5 baths & a seamless floor plan w/plenty of natural light. One of the owners is an interior design consultant & this home showcases her talents beautifully! She mixed white oak floors w/modern finishes & a neutral color palette. The Great Room has a 25' soaring ceiling, floor to ceiling tongue & groove blue pine encased fireplace, center-meet doors for full house airflow, professional grade projector/screen & towering Pella Windows that frame the views of the foothills. The spectacular kitchen offers an oversized Carrara marble-edge waterfall counter w/bar seating for 6, custom cabinetry, professional grade appliances including 48” dual range w/6 gas burners & double oven (natural gas high altitude), Bosch SilencePlus dishwasher & Frigidaire Professional series column refrigerator & freezer set, veggie sink & enormous walk-in pantry. The white oak hardwood flooring continues through the main floor primary suite which includes dual Erzo 6 light candle chandeliers, blue pine encased fireplace, office space, sitting area & luxurious en suite bath w/solid walnut counter, massive walk-in shower w/Carrara marble bench, dual vanities & large walk-in closet. Designer finishes continue throughout the upper & lower levels. 2 laundry rooms. In floor radiant heat, 2 air handlers for A/C & whole house attic fan. Hardwired high speed Ubiquiti internet. About 3000 SF of decks surround the home together w/an outdoor heated swimming pool, hot tub, tree house & in-ground trampoline. Metal roof w/snow bar. Elevator lift in 3 car attached garage + a 4th bay for toy storage & parking space for your RV. Heated driveway apron. Check out the article in Colorado Homes & Lifestyle Magazine at: www.coloradohomesmag.com/and-then-there-were-six/ & 3D tour at: https://my.matterport.com/show/?m=cQcuTpJs94Y & aerial video at: https://vimeo.com/683949685
Location
State CO
County Douglas
Zoning RR
Rooms
Basement Daylight, Exterior Entry, Finished, Full, Walk-Out Access
Main Level Bedrooms 1
Interior
Interior Features Block Counters, Built-in Features, Ceiling Fan(s), Central Vacuum, Entrance Foyer, Five Piece Bath, High Ceilings, High Speed Internet, In-Law Floor Plan, Kitchen Island, Marble Counters, Primary Suite, Open Floorplan, Pantry, Smoke Free, Solid Surface Counters, Utility Sink, Vaulted Ceiling(s), Walk-In Closet(s), Wired for Data
Heating Radiant Floor
Cooling Attic Fan, Other
Flooring Carpet, Concrete, Wood
Fireplaces Number 2
Fireplaces Type Gas, Gas Log, Great Room, Primary Bedroom
Fireplace Y
Appliance Cooktop, Dishwasher, Double Oven, Refrigerator
Exterior
Exterior Feature Gas Grill, Private Yard, Spa/Hot Tub
Parking Features Concrete, Driveway-Dirt, Driveway-Heated, Oversized
Garage Spaces 4.0
Pool Outdoor Pool, Private
Utilities Available Cable Available, Electricity Connected, Internet Access (Wired), Natural Gas Connected, Phone Available
View Mountain(s), Valley
Roof Type Metal
Total Parking Spaces 5
Garage Yes
Building
Lot Description Landscaped, Many Trees, Secluded
Foundation Slab
Sewer Septic Tank
Water Public
Level or Stories Two
Structure Type Cement Siding, Frame
Schools
Elementary Schools Larkspur
Middle Schools Castle Rock
High Schools Castle View
School District Douglas Re-1
Others
Senior Community No
Ownership Corporation/Trust
Acceptable Financing Cash, Conventional, FHA, Jumbo, VA Loan
Listing Terms Cash, Conventional, FHA, Jumbo, VA Loan
Special Listing Condition None
Read Less Info
Want to know what your home might be worth? Contact us for a FREE valuation!

Our team is ready to help you sell your home for the highest possible price ASAP

© 2025 METROLIST, INC., DBA RECOLORADO® – All Rights Reserved
6455 S. Yosemite St., Suite 500 Greenwood Village, CO 80111 USA
Bought with Compass - Denver
12245 Pecos Street Unit # 400, Westminster, CO, 80234, United States






