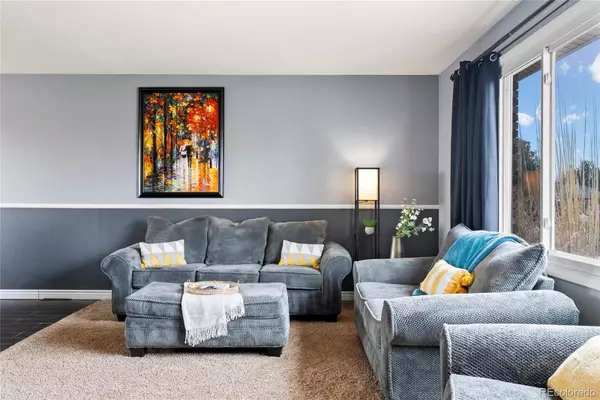$474,800
$450,000
5.5%For more information regarding the value of a property, please contact us for a free consultation.
5 Beds
3 Baths
2,815 SqFt
SOLD DATE : 04/01/2022
Key Details
Sold Price $474,800
Property Type Single Family Home
Sub Type Single Family Residence
Listing Status Sold
Purchase Type For Sale
Square Footage 2,815 sqft
Price per Sqft $168
MLS Listing ID 9486737
Sold Date 04/01/22
Style Traditional
Bedrooms 5
Full Baths 1
Half Baths 1
Three Quarter Bath 1
HOA Y/N No
Abv Grd Liv Area 2,297
Originating Board recolorado
Year Built 1977
Annual Tax Amount $2,062
Tax Year 2021
Acres 0.22
Property Description
Spacious and beautiful home near neighborhood schools and park! This 5 bedroom, 3 bathroom home features three separate living spaces and is the perfect layout for comfortable living. Walk in the front door to an expansive family room and formal dining room with updated flooring and beautiful bay window overlooking the backyard and neighborhood park. The remodeled kitchen includes granite countertops, updated lighting and flooring, stainless steel appliances, many white cabinets, large kitchen peninsula and eat-in space. The bonus great room includes a beautiful brick accent wall with fireplace and patio door opening to an expansive stamped concrete patio and landscaped backyard, perfect for any outdoor gathering. An updated powder room and large laundry room with cabinets and sink completes the main floor. Retreat upstairs to the spacious primary bedroom suite with a private and beautifully updated bathroom including double sinks, stylish tile, custom cabinetry, updated flooring and lighting, and walk in closet with built-in closet system. Three additional bright and spacious bedrooms and an updated bathroom completes the second floor. And, there's more - the finished basement includes a large living room or rec room with beautiful built-in cabinets and bar. The fifth bedroom offers so many possibilities, providing the perfect space for a home office, home gym or guest room. Step outside onto the stamped concrete patio stretching the whole width of the home providing space to relax in the hot tub or bbq with friends and family. The fully fenced and landscaped backyard faces a local park and open space. Conveniently located walking distance to the Fort Morgan schools and 5 minutes to shopping, restaurants and the Riverside Park with swimming pools, sport courts/fields and skating rink. Bonus features include a 2-car attached garage, RV parking, boat pad in backyard (gate could be added for boat parking) and hot tub (included).
Location
State CO
County Morgan
Rooms
Basement Finished, Partial
Interior
Interior Features Breakfast Nook, Built-in Features, Ceiling Fan(s), Eat-in Kitchen, Granite Counters, Primary Suite, Hot Tub, Utility Sink, Walk-In Closet(s)
Heating Forced Air, Natural Gas
Cooling Central Air
Flooring Carpet, Tile
Fireplaces Number 1
Fireplaces Type Family Room
Fireplace Y
Appliance Dishwasher, Dryer, Microwave, Oven, Range, Refrigerator, Washer
Exterior
Garage Spaces 2.0
Fence Partial
Utilities Available Cable Available, Electricity Connected, Internet Access (Wired), Natural Gas Connected
Roof Type Composition
Total Parking Spaces 4
Garage Yes
Building
Sewer Public Sewer
Water Public
Level or Stories Tri-Level
Structure Type Frame, Vinyl Siding
Schools
Elementary Schools Green Acres
Middle Schools Fort Morgan
High Schools Fort Morgan
School District Fort Morgan Re-3
Others
Senior Community No
Ownership Individual
Acceptable Financing Cash, Conventional, FHA, VA Loan
Listing Terms Cash, Conventional, FHA, VA Loan
Special Listing Condition None
Read Less Info
Want to know what your home might be worth? Contact us for a FREE valuation!

Our team is ready to help you sell your home for the highest possible price ASAP

© 2025 METROLIST, INC., DBA RECOLORADO® – All Rights Reserved
6455 S. Yosemite St., Suite 500 Greenwood Village, CO 80111 USA
Bought with Armor Realty
12245 Pecos Street Unit # 400, Westminster, CO, 80234, United States






