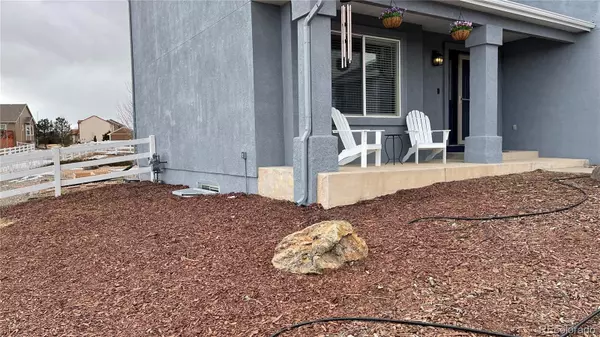$590,000
$595,900
1.0%For more information regarding the value of a property, please contact us for a free consultation.
4 Beds
3 Baths
2,561 SqFt
SOLD DATE : 03/29/2022
Key Details
Sold Price $590,000
Property Type Single Family Home
Sub Type Single Family Residence
Listing Status Sold
Purchase Type For Sale
Square Footage 2,561 sqft
Price per Sqft $230
Subdivision Paint Brush Hills
MLS Listing ID 3497797
Sold Date 03/29/22
Bedrooms 4
Full Baths 2
Half Baths 1
HOA Y/N No
Abv Grd Liv Area 2,561
Originating Board recolorado
Year Built 2000
Annual Tax Amount $2,293
Tax Year 2020
Acres 0.5
Property Description
Beautiful Paint Brush Hills, NO HOAs, super spacious 2 story 4 bed, 3 bath, 3 car garage with a large full unfinished basement that is plumbed for an additional bathroom. This stunning home sits on a large half acre lot, front of the home faces East, front and rear yards nicely landscaped, rear yard fenced, RV parking, huge back patio with a nice Gazebo, covered front porch, custom window well covers. Gorgeous and spacious gourmet kitchen with island, pantry and dining nook, stainless steel appliances, SAMSUNG "Family Hub" smart refrigerator, walkout to rear patio. Large separate dining and living rooms. Great/Family Room boasts beautiful dark hardwood flooring, vaulted ceiling, wall of windows, and fireplace. Master Suite is generously large with a 5 piece master bath, walk in closet. Guest bedrooms upstairs are good size, they share a nice full bathroom. Main floor bedroom, large laundry/mudroom. Beautiful wood flooring on main level. large A/C condensor, humidifier, underground pet fence in the front yard. Freshly painted exterior, New Roof installed November 2020. Close to all amenities, shopping, restaurants, trails, forest etc... Waiting for it's new owner. Don't miss it
Location
State CO
County El Paso
Zoning RS-20000
Rooms
Basement Bath/Stubbed, Full, Unfinished
Main Level Bedrooms 1
Interior
Interior Features Breakfast Nook, Ceiling Fan(s), Eat-in Kitchen, Entrance Foyer, Five Piece Bath, High Ceilings, High Speed Internet, Kitchen Island, Primary Suite, Pantry, Radon Mitigation System, Smoke Free, Tile Counters, Vaulted Ceiling(s), Walk-In Closet(s)
Heating Forced Air
Cooling Central Air
Flooring Carpet, Laminate, Tile, Wood
Fireplaces Type Family Room, Gas
Fireplace N
Appliance Dishwasher, Disposal, Dryer, Humidifier, Microwave, Oven, Refrigerator, Washer
Exterior
Exterior Feature Private Yard, Rain Gutters
Parking Features Concrete, Exterior Access Door, Finished
Garage Spaces 3.0
Fence Partial
Utilities Available Electricity Connected, Natural Gas Connected
View Mountain(s), Plains
Roof Type Architecural Shingle
Total Parking Spaces 3
Garage Yes
Building
Lot Description Landscaped, Level
Foundation Concrete Perimeter, Slab
Sewer Public Sewer
Water Public
Level or Stories Two
Structure Type Frame
Schools
Elementary Schools Bennett Ranch
Middle Schools Falcon
High Schools Falcon
School District District 49
Others
Senior Community No
Ownership Individual
Acceptable Financing Cash, Conventional, FHA, VA Loan
Listing Terms Cash, Conventional, FHA, VA Loan
Special Listing Condition None
Read Less Info
Want to know what your home might be worth? Contact us for a FREE valuation!

Our team is ready to help you sell your home for the highest possible price ASAP

© 2025 METROLIST, INC., DBA RECOLORADO® – All Rights Reserved
6455 S. Yosemite St., Suite 500 Greenwood Village, CO 80111 USA
Bought with NON MLS PARTICIPANT
12245 Pecos Street Unit # 400, Westminster, CO, 80234, United States






