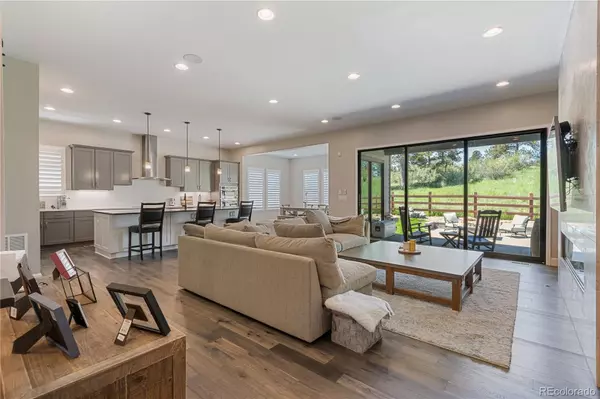$1,100,000
$1,049,000
4.9%For more information regarding the value of a property, please contact us for a free consultation.
3 Beds
4 Baths
4,176 SqFt
SOLD DATE : 03/18/2022
Key Details
Sold Price $1,100,000
Property Type Single Family Home
Sub Type Single Family Residence
Listing Status Sold
Purchase Type For Sale
Square Footage 4,176 sqft
Price per Sqft $263
Subdivision Whispering Pines
MLS Listing ID 6736434
Sold Date 03/18/22
Style Contemporary, Mountain Contemporary
Bedrooms 3
Full Baths 1
Half Baths 1
Three Quarter Bath 2
HOA Y/N No
Abv Grd Liv Area 2,425
Originating Board recolorado
Year Built 2017
Annual Tax Amount $8,596
Tax Year 2020
Acres 0.18
Property Description
**LOCATION, RANCH STYLE, OPEN CONCEPT, CUL DE SAC, BACKING TO MATURE PINES AND OPEN SPACE, UPGRADES GALORE, CHERRY CREEK SCHOOL DISTRICT!** Why buy new when you can have a beautifully maintained, "like new" ranch-style home in the beloved Whispering Pines neighborhood? This home really has everything a buyer is looking for. In addition to the bright and cheerful open concept plan, main floor primary suite with spa bathroom, a main floor guest bedroom ensuite, main floor office or option for formal dining, spacious family room with an impressive tiled fireplace feature, and gorgeous kitchen with dual toned cabinets, quartz, modern range hood, with oversized island. Enjoy the quintessential Colorado indoor/outdoor living opportunities with the MASSIVE dual sliding glass doors that leads you outdoors to a beautifully landscaped rear yard with water feature, custom fire pit, covered patio with speakers, and the privacy one desires with the outdoor living space backing to dedicated open space and beautiful mature pine trees. The lower level features impressive 10' ceiling height, an additional bedroom and bathroom, expansive finished rec and family rooms with room to grow! Additional features: wide-planked Oak Iron Springs engineered hardwood, custom tile work details in primary bathroom, wired sound systems, wired camera security system option, gorgeous plantation shutters, barn doors, shaker-style cabinets, his and hers vanities, spacious mudroom
Location
State CO
County Arapahoe
Zoning RE470
Rooms
Basement Finished, Full, Sump Pump, Unfinished
Main Level Bedrooms 2
Interior
Interior Features Audio/Video Controls, Breakfast Nook, Ceiling Fan(s), Central Vacuum, Entrance Foyer, High Ceilings, High Speed Internet, Kitchen Island, Primary Suite, Open Floorplan, Pantry, Quartz Counters, Radon Mitigation System, Solid Surface Counters, Sound System, Utility Sink, Walk-In Closet(s), Wired for Data
Heating Forced Air
Cooling Central Air
Flooring Carpet, Tile, Wood
Fireplaces Number 1
Fireplaces Type Gas, Living Room
Fireplace Y
Appliance Convection Oven, Cooktop, Dishwasher, Disposal, Gas Water Heater, Microwave, Oven, Range Hood, Refrigerator, Self Cleaning Oven, Sump Pump, Tankless Water Heater
Exterior
Exterior Feature Fire Pit, Gas Valve, Lighting, Private Yard, Water Feature
Parking Features Concrete, Dry Walled, Insulated Garage
Garage Spaces 3.0
Utilities Available Cable Available, Electricity Connected, Internet Access (Wired), Natural Gas Connected, Phone Available
View Meadow
Roof Type Composition
Total Parking Spaces 3
Garage Yes
Building
Lot Description Cul-De-Sac, Greenbelt, Landscaped, Master Planned, Open Space, Sprinklers In Front, Sprinklers In Rear
Foundation Slab
Sewer Public Sewer
Water Public
Level or Stories One
Structure Type Concrete, Frame, Stone
Schools
Elementary Schools Black Forest Hills
Middle Schools Fox Ridge
High Schools Cherokee Trail
School District Cherry Creek 5
Others
Senior Community No
Ownership Individual
Acceptable Financing Cash, Conventional, Jumbo
Listing Terms Cash, Conventional, Jumbo
Special Listing Condition None
Read Less Info
Want to know what your home might be worth? Contact us for a FREE valuation!

Our team is ready to help you sell your home for the highest possible price ASAP

© 2024 METROLIST, INC., DBA RECOLORADO® – All Rights Reserved
6455 S. Yosemite St., Suite 500 Greenwood Village, CO 80111 USA
Bought with The Rexanne Kohler Team LLC
12245 Pecos Street Unit # 400, Westminster, CO, 80234, United States






