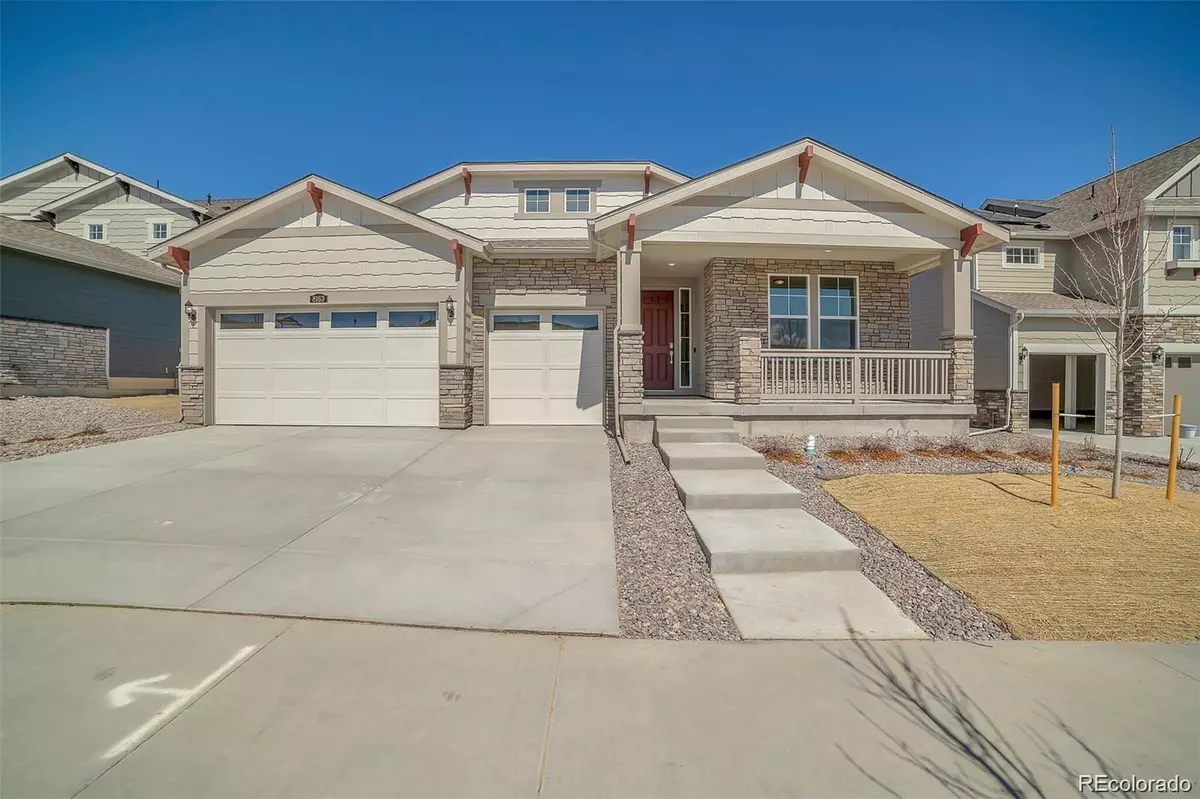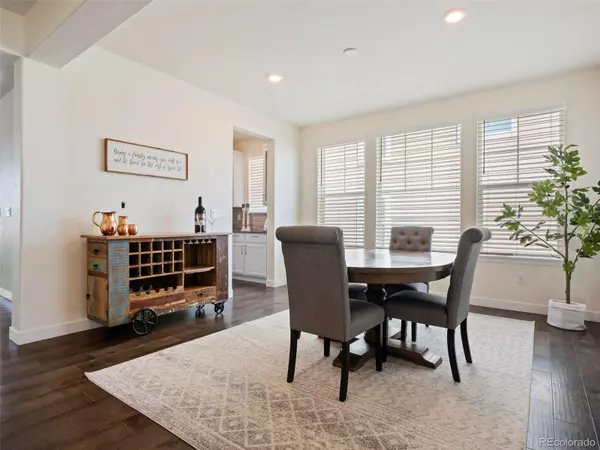$880,000
$800,000
10.0%For more information regarding the value of a property, please contact us for a free consultation.
3 Beds
3 Baths
2,737 SqFt
SOLD DATE : 03/15/2022
Key Details
Sold Price $880,000
Property Type Single Family Home
Sub Type Single Family Residence
Listing Status Sold
Purchase Type For Sale
Square Footage 2,737 sqft
Price per Sqft $321
Subdivision Blackstone Country Club
MLS Listing ID 3655008
Sold Date 03/15/22
Style Contemporary
Bedrooms 3
Full Baths 3
Condo Fees $165
HOA Fees $55/qua
HOA Y/N Yes
Abv Grd Liv Area 2,737
Originating Board recolorado
Year Built 2019
Annual Tax Amount $4,151
Tax Year 2020
Acres 0.2
Property Description
Discover this stunning Wellington ranch plan in prestigious Blackstone Country Club! Step inside and you'll be greeted by a dramatic coffered foyer and bright open floor plan with designer finishes throughout. The lovely formal dining room is the perfect place to entertain over holidays and special events for years to come. The heart of the home is the gourmet chef's kitchen, with quartz countertops, huge entertainer's island, and plenty of room for your guests. Upgraded cotton white maple cabinetry, custom backsplash, stainless appliance package, and butler's pass (connecting to dining room for easy serving) with a spacious walk-in pantry. The family room is lovely & warm with feature fireplace and sweeping windows plus access to the large deck. The master suite has luxury 5-piece en-suite bath designer finishes and waiting area to unwind.The Spacious second bedroom boasts en-suite bath. The full size walkout basement gives you plenty of room to grow.
This home has a gorgeous large backyard with extensive upgrades including maintenance free artificial turf. All of this and you be part of the Blackstone community. The club features swimming pool, restaurant, coffee shop, golf course, gym, exercise classes, pickleball and more. A few short minutes to E-470, the Southlands Mall, Aurora Reservoir and so much more. Don't miss the opportunity to live the Dream in Blackstone.
Location
State CO
County Arapahoe
Rooms
Basement Full, Walk-Out Access
Main Level Bedrooms 3
Interior
Interior Features Breakfast Nook, Eat-in Kitchen, Entrance Foyer, Five Piece Bath, Granite Counters, High Ceilings, Kitchen Island, Primary Suite, No Stairs, Open Floorplan, Pantry, Quartz Counters, Smart Thermostat, Walk-In Closet(s)
Heating Forced Air, Natural Gas
Cooling Central Air
Flooring Carpet, Tile, Wood
Fireplaces Number 1
Fireplaces Type Family Room, Gas, Gas Log
Fireplace Y
Appliance Cooktop, Dishwasher, Disposal, Double Oven, Microwave, Refrigerator
Laundry In Unit
Exterior
Exterior Feature Balcony, Private Yard
Garage Spaces 3.0
Fence Full
Utilities Available Cable Available, Electricity Available, Electricity Connected, Natural Gas Connected
Roof Type Composition
Total Parking Spaces 3
Garage Yes
Building
Lot Description Irrigated, Landscaped, Master Planned, Sprinklers In Front, Sprinklers In Rear
Sewer Public Sewer
Water Public
Level or Stories One
Structure Type Frame, Rock, Wood Siding
Schools
Elementary Schools Altitude
Middle Schools Fox Ridge
High Schools Cherokee Trail
School District Cherry Creek 5
Others
Senior Community No
Ownership Individual
Acceptable Financing Cash, Conventional, FHA, VA Loan
Listing Terms Cash, Conventional, FHA, VA Loan
Special Listing Condition None
Read Less Info
Want to know what your home might be worth? Contact us for a FREE valuation!

Our team is ready to help you sell your home for the highest possible price ASAP

© 2025 METROLIST, INC., DBA RECOLORADO® – All Rights Reserved
6455 S. Yosemite St., Suite 500 Greenwood Village, CO 80111 USA
Bought with ALL PRO REALTY INC
12245 Pecos Street Unit # 400, Westminster, CO, 80234, United States






