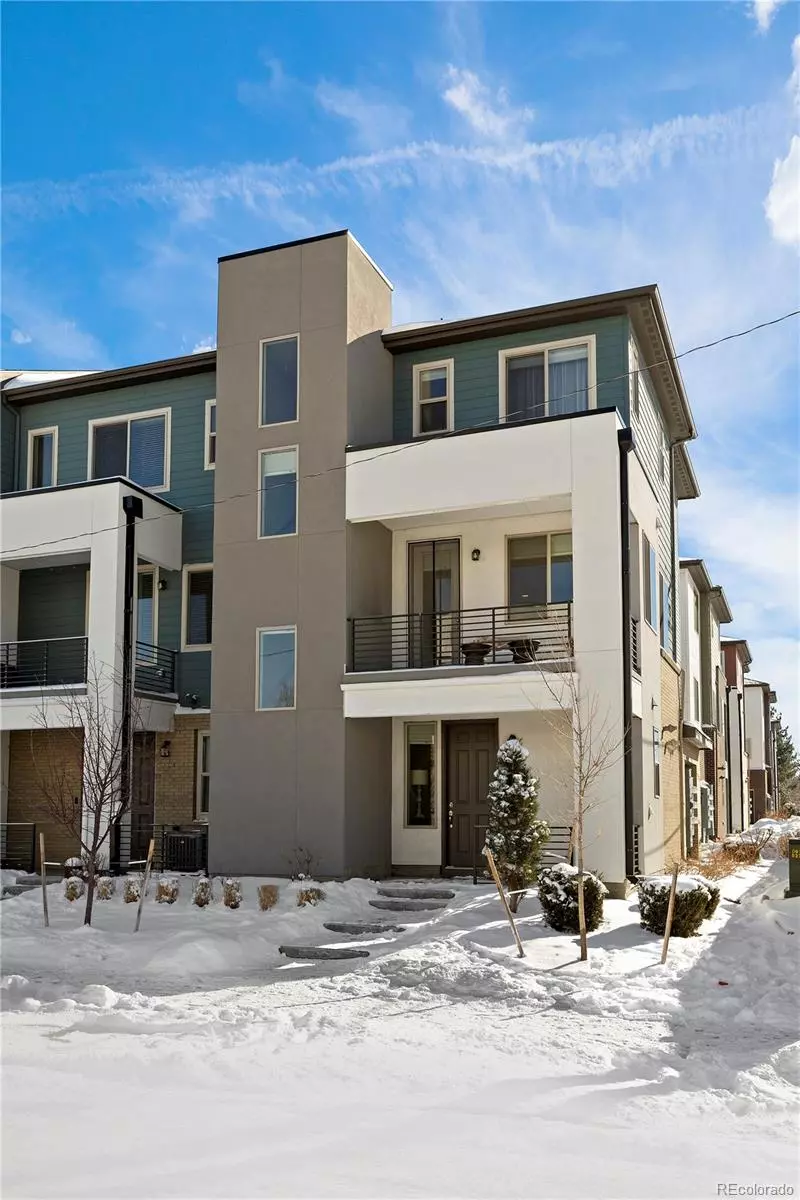$625,000
$625,000
For more information regarding the value of a property, please contact us for a free consultation.
3 Beds
3 Baths
1,815 SqFt
SOLD DATE : 03/28/2022
Key Details
Sold Price $625,000
Property Type Multi-Family
Sub Type Multi-Family
Listing Status Sold
Purchase Type For Sale
Square Footage 1,815 sqft
Price per Sqft $344
Subdivision University Hills
MLS Listing ID 8319970
Sold Date 03/28/22
Style Urban Contemporary
Bedrooms 3
Full Baths 1
Half Baths 1
Three Quarter Bath 1
Condo Fees $227
HOA Fees $227/mo
HOA Y/N Yes
Abv Grd Liv Area 1,815
Originating Board recolorado
Year Built 2017
Annual Tax Amount $2,489
Tax Year 2020
Acres 0.02
Property Description
Centrally located University Hills open and airy townhome not to be missed. Offering a spacious and inviting floorplan the main floor living area provides the ideal opportunity to entertain and enjoy. The dark hardwoods flow seamlessly to connect the living area with the dining and kitchen while large picture windows allow natural light galore. The open concept plan includes a kitchen equipped with ample cabinetry, complemented by stainless steel appliances and beautiful contrasting granite counters and a large walk-in pantry. The covered balcony off of the living space allows you to take in the Colorado outdoors. Upstairs a primary suite with large closet and en-suite bath featuring dual sinks and a walk-in shower offers privacy and convenience. Two more bedrooms and a full bathroom provide variety in space for guests. Enjoy the mountain views from the west facing bedroom perfectly utilized as an office! A spacious mudroom upon entry, a large two car attached garage, and laundry room are added bonuses in this unit. Enjoy easy access to a variety of shops, dining, entertainment, and shopping close by.
Location
State CO
County Denver
Zoning E-MX-3
Interior
Interior Features Eat-in Kitchen, Granite Counters, High Ceilings, Kitchen Island, Primary Suite, Open Floorplan, Pantry, Smoke Free, Walk-In Closet(s)
Heating Forced Air, Natural Gas
Cooling Central Air
Flooring Carpet, Wood
Fireplace N
Appliance Dishwasher, Disposal, Dryer, Microwave, Oven, Range, Refrigerator, Washer
Laundry In Unit
Exterior
Exterior Feature Balcony, Lighting
Garage Spaces 2.0
Utilities Available Cable Available, Electricity Available, Electricity Connected
Roof Type Composition
Total Parking Spaces 2
Garage Yes
Building
Lot Description Landscaped, Near Public Transit
Foundation Slab
Sewer Public Sewer
Water Public
Level or Stories Three Or More
Structure Type Brick, Frame, Stucco, Vinyl Siding
Schools
Elementary Schools University Park
Middle Schools Merrill
High Schools Thomas Jefferson
School District Denver 1
Others
Senior Community No
Ownership Individual
Acceptable Financing Cash, Conventional
Listing Terms Cash, Conventional
Special Listing Condition None
Read Less Info
Want to know what your home might be worth? Contact us for a FREE valuation!

Our team is ready to help you sell your home for the highest possible price ASAP

© 2025 METROLIST, INC., DBA RECOLORADO® – All Rights Reserved
6455 S. Yosemite St., Suite 500 Greenwood Village, CO 80111 USA
Bought with The Agency - Denver
12245 Pecos Street Unit # 400, Westminster, CO, 80234, United States






