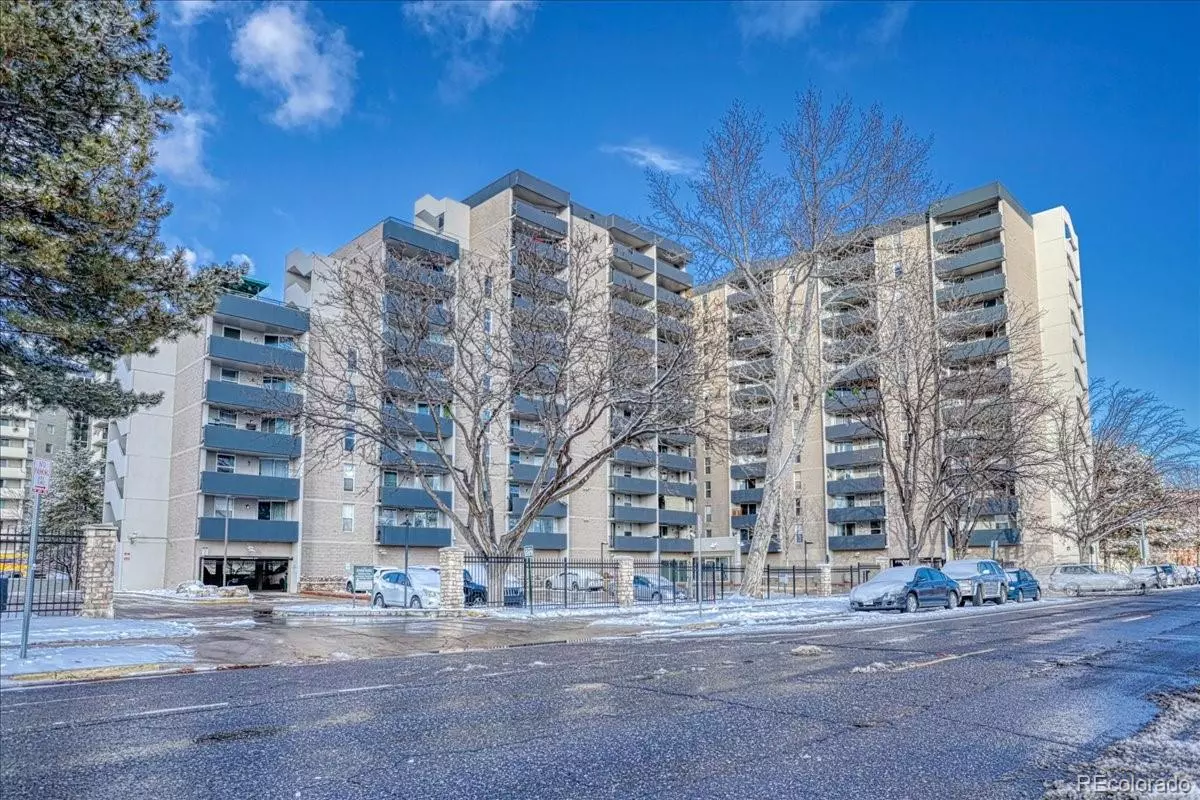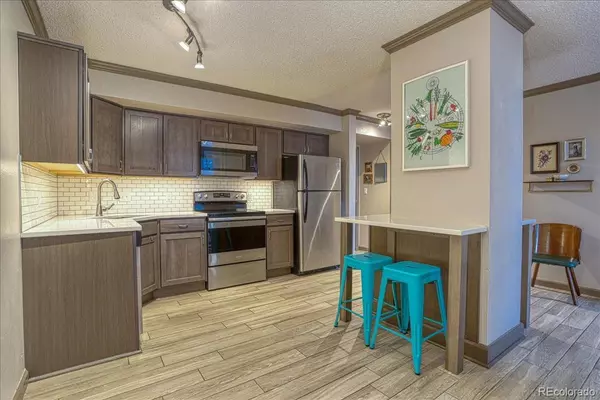$370,000
$365,000
1.4%For more information regarding the value of a property, please contact us for a free consultation.
2 Beds
2 Baths
873 SqFt
SOLD DATE : 02/25/2022
Key Details
Sold Price $370,000
Property Type Condo
Sub Type Condominium
Listing Status Sold
Purchase Type For Sale
Square Footage 873 sqft
Price per Sqft $423
Subdivision Lincoln Park
MLS Listing ID 2570438
Sold Date 02/25/22
Style Urban Contemporary
Bedrooms 2
Full Baths 2
Condo Fees $464
HOA Fees $464/mo
HOA Y/N Yes
Abv Grd Liv Area 873
Originating Board recolorado
Year Built 1981
Annual Tax Amount $1,619
Tax Year 2020
Lot Size 2 Sqft
Acres 2.49
Property Description
Perfectly located and beautifully updated, you won't want to miss this opportunity to live in one of the most convenient areas of Downtown. This 2 Bedroom, 2 Full Bath Parkway Condo features an open floor plan with newer woodgrain title flooring in the kitchen and living room areas; an updated kitchen with attractive tile backsplash, stainless steel appliances, newer cabinetry, fixtures, lighting and countertops, small island seating and room to add a table. Spacious primary bedroom has a walk-in closet and updated full bath with newer vanity, fixtures, lighting, and designer tile accents. Secondary bedroom is currently being used as an office, but is ideally located for a roommate situation. The second full bath has also been renovated with newer vanity, fixtures & lighting, plus upgraded tile in shower and flooring. Covered deck access from the living room offers relaxing outdoor living space with views of the city and the mountains. Deeded parking space in the garage is keycard accessible only. Shared laundry is located just down the hall, but with HOA approval, washer/dryer hookups can be added in the unit. Enjoy the many amenities offered in the Parkway building and shared with The Marquis next door which includes 2 fitness centers, outdoor swimming pool, hot tub/spa, game room, BBQ area and more! Ideal Downtown location is within minutes to the Cherry Creek Trail System, Sunken Gardens Park, Santa Fe Arts District, Denver Center for Performing Arts, 10th & Osage Light Rail, Ball Arena, Empower Field, Coors Field, Convention Center, shopping, restaurants and so much more! If move in ready in a great location is on your list, make time to see this home today or visit the 3D tour at www.601W11thAve522.com
Location
State CO
County Denver
Zoning C-MX-12
Rooms
Main Level Bedrooms 2
Interior
Interior Features Eat-in Kitchen, Kitchen Island, Primary Suite, No Stairs, Open Floorplan, Solid Surface Counters, Walk-In Closet(s)
Heating Forced Air, Heat Pump
Cooling Central Air
Flooring Carpet, Tile
Fireplace N
Appliance Dishwasher, Disposal, Microwave, Refrigerator, Self Cleaning Oven
Laundry Common Area
Exterior
Exterior Feature Balcony, Elevator
Parking Features Circular Driveway, Concrete
Garage Spaces 1.0
Pool Outdoor Pool
Utilities Available Cable Available, Electricity Available, Electricity Connected, Internet Access (Wired), Natural Gas Available, Phone Available
View City, Mountain(s)
Roof Type Unknown
Total Parking Spaces 1
Garage No
Building
Lot Description Near Public Transit
Sewer Public Sewer
Water Public
Level or Stories One
Structure Type Concrete, Frame
Schools
Elementary Schools Greenlee
Middle Schools West Leadership
High Schools West
School District Denver 1
Others
Senior Community No
Ownership Individual
Acceptable Financing Cash, Conventional, FHA, VA Loan
Listing Terms Cash, Conventional, FHA, VA Loan
Special Listing Condition None
Pets Allowed Cats OK, Dogs OK, Number Limit
Read Less Info
Want to know what your home might be worth? Contact us for a FREE valuation!

Our team is ready to help you sell your home for the highest possible price ASAP

© 2025 METROLIST, INC., DBA RECOLORADO® – All Rights Reserved
6455 S. Yosemite St., Suite 500 Greenwood Village, CO 80111 USA
Bought with RE/MAX ALLIANCE
12245 Pecos Street Unit # 400, Westminster, CO, 80234, United States






