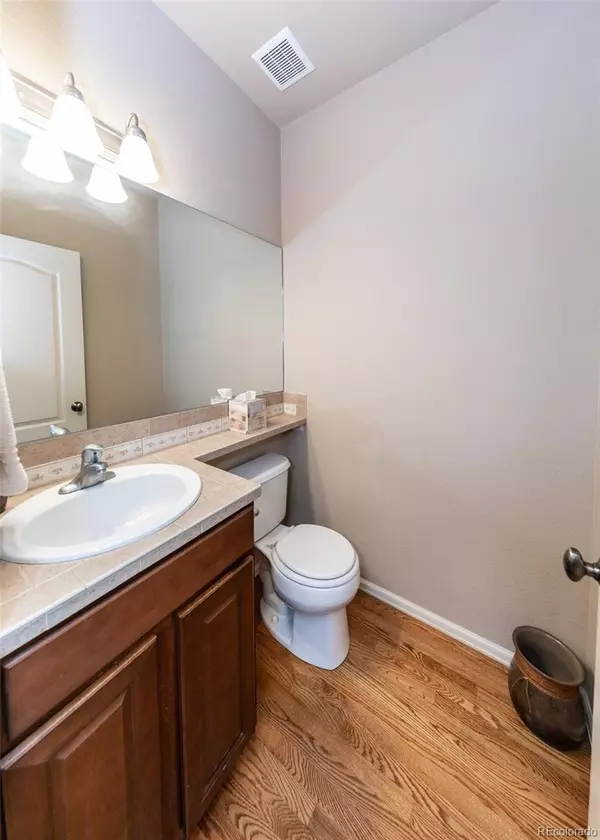$650,000
$649,900
For more information regarding the value of a property, please contact us for a free consultation.
4 Beds
4 Baths
3,692 SqFt
SOLD DATE : 03/18/2022
Key Details
Sold Price $650,000
Property Type Single Family Home
Sub Type Single Family Residence
Listing Status Sold
Purchase Type For Sale
Square Footage 3,692 sqft
Price per Sqft $176
Subdivision Meridian Ranch
MLS Listing ID 9837306
Sold Date 03/18/22
Bedrooms 4
Full Baths 2
Half Baths 1
Three Quarter Bath 1
Condo Fees $197
HOA Fees $197/mo
HOA Y/N Yes
Abv Grd Liv Area 2,550
Originating Board recolorado
Year Built 2007
Annual Tax Amount $3,122
Tax Year 2021
Acres 0.17
Property Description
Welcome home to this impeccable two story w/ finished walk-out basement. Large kitchen features breakfast nook, island, newer black stainless steel appliances, gas range and hardwood floors. Formal dining room offers butler's pantry and hardwood floors. Main level living room has carpet, built-ins and a gas log fireplace. Master suite presents 5 piece bath, walk-in closet, fireplace
and an area for a coffee bar. Walk-out basement with family room plumbed for wet bar, bedroom and bathroom was professionally finished in 2017. Central air conditioning. Central vacuum system. New composite deck with lighting was professionally installed in 2021. Four car tandem garage with workshop. Fully landscaped to include artificial turf and backyard fence, Backs to Antler Creek golf course. Great views. Metro district fee includes use of the recreation center. Don't miss your opportunity to see this incredible home.
Please contact Meridian Service Metropolitan District for a cost breakdown of resources provided to include water. http://www.meridianranchmetro.org/ 719-495-6567
Location
State CO
County El Paso
Zoning PUD
Rooms
Basement Sump Pump, Walk-Out Access
Interior
Interior Features Ceiling Fan(s), Central Vacuum, Corian Counters, Eat-in Kitchen, Five Piece Bath, High Speed Internet, Kitchen Island, Utility Sink, Vaulted Ceiling(s), Walk-In Closet(s)
Heating Forced Air
Cooling Central Air
Flooring Carpet, Vinyl, Wood
Fireplaces Number 2
Fireplaces Type Gas Log, Living Room, Primary Bedroom
Fireplace Y
Appliance Dishwasher, Disposal, Dryer, Microwave, Range, Refrigerator, Self Cleaning Oven, Sump Pump, Washer
Exterior
Parking Features Concrete, Oversized, Tandem
Garage Spaces 4.0
Fence Partial
Utilities Available Cable Available, Electricity Connected, Natural Gas Connected, Phone Available
View Golf Course
Roof Type Composition
Total Parking Spaces 4
Garage Yes
Building
Lot Description Landscaped, Level, On Golf Course
Sewer Community Sewer
Water Public
Level or Stories Three Or More
Structure Type Frame, Stucco
Schools
Elementary Schools Meridian Ranch
Middle Schools Falcon
High Schools Falcon
School District District 49
Others
Senior Community No
Ownership Individual
Acceptable Financing Cash, Conventional, VA Loan
Listing Terms Cash, Conventional, VA Loan
Special Listing Condition None
Read Less Info
Want to know what your home might be worth? Contact us for a FREE valuation!

Our team is ready to help you sell your home for the highest possible price ASAP

© 2024 METROLIST, INC., DBA RECOLORADO® – All Rights Reserved
6455 S. Yosemite St., Suite 500 Greenwood Village, CO 80111 USA
Bought with RE/MAX Real Estate Group Inc
12245 Pecos Street Unit # 400, Westminster, CO, 80234, United States






