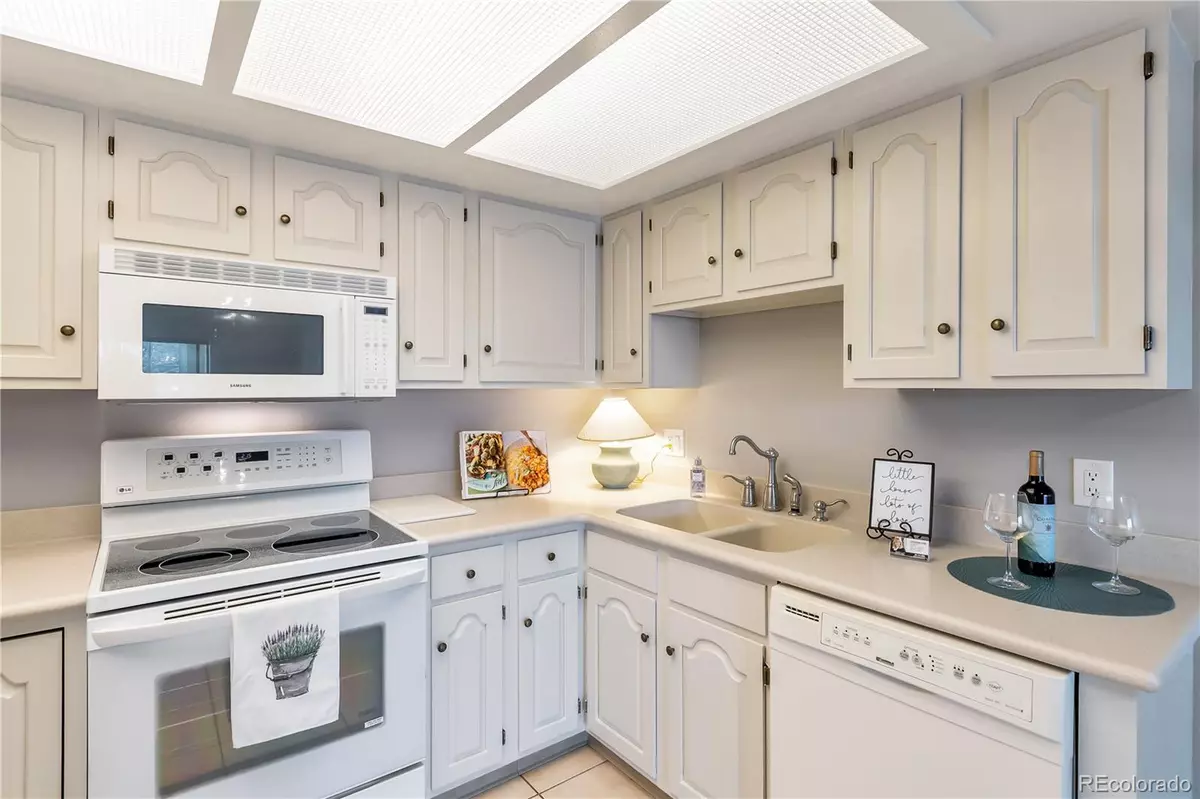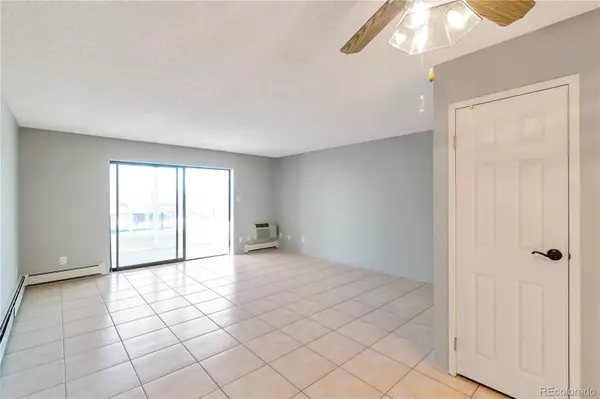$240,000
$240,000
For more information regarding the value of a property, please contact us for a free consultation.
1 Bed
1 Bath
870 SqFt
SOLD DATE : 03/22/2022
Key Details
Sold Price $240,000
Property Type Condo
Sub Type Condominium
Listing Status Sold
Purchase Type For Sale
Square Footage 870 sqft
Price per Sqft $275
Subdivision Heather Gardens
MLS Listing ID 3742638
Sold Date 03/22/22
Bedrooms 1
Full Baths 1
Condo Fees $408
HOA Fees $408/mo
HOA Y/N Yes
Abv Grd Liv Area 870
Originating Board recolorado
Year Built 1986
Annual Tax Amount $1,150
Tax Year 2020
Property Description
Coveted Omega Building condo in the prestigious Heather Gardens 55+ community. Nicely updated 870 sq. ft. 1 bedroom 1 bath with new carpet, paint and updated kitchen and bath cabinets. Open spacious floor plan with kitchen opening to the living room for easy entertaining. Retreat to the fully glassed enclosed lanai and relax with your morning coffee or good book while viewing the majestic Colorado mountain range. There is a large Master Bedroom with new carpet/blind and an attached updated full bath. Enjoy the convenience of the in unit washer and dryer, building garage parking with storage locker and an additional storage locker #107 in the building garage. Easy access to building, no steps, close to elevator and just steps to the clubhouse. Age and smoking restrictions. Come enjoy the Country Club lifestyle of Heather Gardens with its award winning executive 9 hole golf course, tennis, a warm inviting Clubhouse with indoor/outdoor pools, sauna, hot tub, exercise room, locker rooms, library w/ computers, billiards room, workshop, 24 hr. security, onsite restaurant and a myriad of activities/classes. Welcome Home!
Location
State CO
County Arapahoe
Rooms
Main Level Bedrooms 1
Interior
Interior Features No Stairs, Open Floorplan
Heating Baseboard, Hot Water
Cooling Air Conditioning-Room
Flooring Carpet, Tile
Fireplace N
Appliance Dishwasher, Disposal, Dryer, Microwave, Oven, Refrigerator, Washer
Laundry In Unit
Exterior
Parking Features Exterior Access Door, Lighted, Underground
Garage Spaces 1.0
Utilities Available Cable Available, Electricity Available, Phone Available
View Mountain(s)
Roof Type Unknown
Total Parking Spaces 1
Garage Yes
Building
Lot Description Landscaped, Master Planned, Near Public Transit, Sprinklers In Front, Sprinklers In Rear
Sewer Public Sewer
Water Public
Level or Stories One
Structure Type Block
Schools
Elementary Schools Polton
Middle Schools Prairie
High Schools Overland
School District Cherry Creek 5
Others
Senior Community Yes
Ownership Estate
Acceptable Financing Cash, Conventional, VA Loan
Listing Terms Cash, Conventional, VA Loan
Special Listing Condition None
Pets Allowed Cats OK, Dogs OK
Read Less Info
Want to know what your home might be worth? Contact us for a FREE valuation!

Our team is ready to help you sell your home for the highest possible price ASAP

© 2024 METROLIST, INC., DBA RECOLORADO® – All Rights Reserved
6455 S. Yosemite St., Suite 500 Greenwood Village, CO 80111 USA
Bought with JPAR Modern Real Estate

12245 Pecos Street Unit # 400, Westminster, CO, 80234, United States






