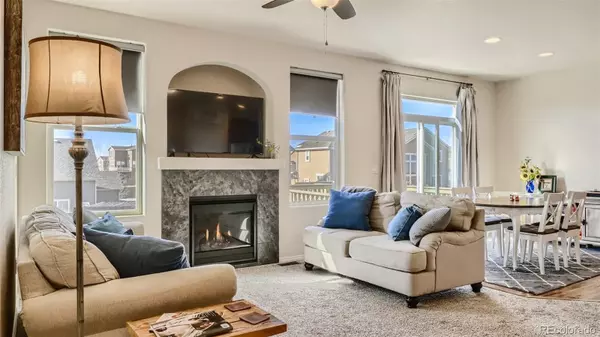$560,000
$490,000
14.3%For more information regarding the value of a property, please contact us for a free consultation.
4 Beds
3 Baths
2,596 SqFt
SOLD DATE : 02/28/2022
Key Details
Sold Price $560,000
Property Type Single Family Home
Sub Type Single Family Residence
Listing Status Sold
Purchase Type For Sale
Square Footage 2,596 sqft
Price per Sqft $215
Subdivision Meridian Ranch
MLS Listing ID 7792187
Sold Date 02/28/22
Style Contemporary
Bedrooms 4
Full Baths 2
Half Baths 1
Condo Fees $177
HOA Fees $177/mo
HOA Y/N Yes
Abv Grd Liv Area 1,318
Originating Board recolorado
Year Built 2019
Annual Tax Amount $2,731
Tax Year 2020
Acres 0.18
Property Description
Come and take a look at this stunning ranch-style home with a main floor master bedroom, located in the coveted Meridian Ranch! This open concept floorplan 4-bedroom, 3-bathroom home is packed with upgrades! As you step inside you will notice the spacious entry and hardwood flooring giving the home a sleek and modern feel. The stunning gourmet kitchen features a large kitchen island, granite countertops, a large pantry closet, and top-of-the-line stainless steel appliances! The family room flows smoothly from the kitchen and features a comfy gas-burning fireplace for those cool Colorado nights. The main bedroom is a relaxing sanctuary with a walk-in closet with a shelving system to maximize the space, and an ensuite bath featuring a gorgeous dual vanity and a spacious shower. The finished basement includes 3 bedrooms, a full bath, and a great entertaining area. Experience this great Colorado Lifestyle! An abundance of walking trails, workout facilities, an indoor/outdoor pool, with a lazy river. Come and see what Meridian Ranch has to offer. Great location if you need to commute to Space Force Bases and Colorado Springs. The roof is a high-impact 40-years shingle roof which will be great for insurance rates. You don't want to miss this almost new home! and Colorado Springs. The roof is a high-impact 40-year shingle roof which will be great for insurance rates. You don't want to miss this almost new home!
Location
State CO
County El Paso
Zoning PUD
Rooms
Basement Finished, Walk-Out Access
Main Level Bedrooms 1
Interior
Interior Features Ceiling Fan(s), Entrance Foyer, Five Piece Bath, Granite Counters, High Ceilings, High Speed Internet, Kitchen Island, Primary Suite, Open Floorplan, Pantry, Smart Thermostat
Heating Forced Air
Cooling Air Conditioning-Room
Flooring Carpet, Tile, Wood
Fireplaces Number 1
Fireplaces Type Family Room
Fireplace Y
Appliance Cooktop, Dishwasher, Disposal, Gas Water Heater, Microwave, Oven, Range, Refrigerator, Self Cleaning Oven
Exterior
Parking Features Insulated Garage
Garage Spaces 2.0
Roof Type Architecural Shingle
Total Parking Spaces 2
Garage Yes
Building
Lot Description Cul-De-Sac, Landscaped, Level
Sewer Public Sewer
Level or Stories One
Structure Type Frame
Schools
Elementary Schools Meridian Ranch
Middle Schools Falcon
High Schools Falcon
School District District 49
Others
Senior Community No
Ownership Individual
Acceptable Financing Cash, Conventional, FHA, VA Loan
Listing Terms Cash, Conventional, FHA, VA Loan
Special Listing Condition None
Read Less Info
Want to know what your home might be worth? Contact us for a FREE valuation!

Our team is ready to help you sell your home for the highest possible price ASAP

© 2024 METROLIST, INC., DBA RECOLORADO® – All Rights Reserved
6455 S. Yosemite St., Suite 500 Greenwood Village, CO 80111 USA
Bought with NON MLS PARTICIPANT
12245 Pecos Street Unit # 400, Westminster, CO, 80234, United States






