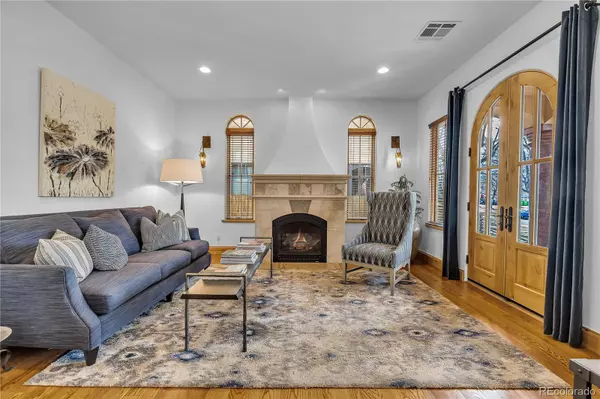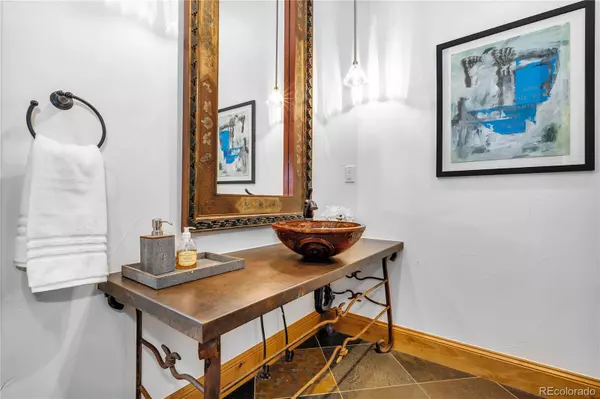$2,600,000
$2,675,000
2.8%For more information regarding the value of a property, please contact us for a free consultation.
5 Beds
6 Baths
6,632 SqFt
SOLD DATE : 04/06/2022
Key Details
Sold Price $2,600,000
Property Type Single Family Home
Sub Type Single Family Residence
Listing Status Sold
Purchase Type For Sale
Square Footage 6,632 sqft
Price per Sqft $392
Subdivision University Park
MLS Listing ID 4520629
Sold Date 04/06/22
Style Spanish
Bedrooms 5
Full Baths 4
Three Quarter Bath 2
HOA Y/N No
Abv Grd Liv Area 4,516
Originating Board recolorado
Year Built 2006
Annual Tax Amount $10,751
Tax Year 2020
Acres 0.17
Property Description
This astounding Mediterranean custom 2-story in idyllic Observatory Park is the epitome of comfortable, luxury living in an unparalleled location. You are sure to be impressed by the quality of build and design creativity is unsurpassed. Santa Barbara inspired patios and courtyards offer quaint outdoor living space you can utilize all year round. The front patio is shades by mature trees, warmed by a cozy gas fireplace, and accessed from beautiful French doors off the formal living space. The main level office also has an access point from the front patio and features a gorgeous limestone fireplace. The formal dining space is highlighted by wood beams at ceiling. Hardwood floors extend the entire main level and lead to the grandeur chefs kitchen boasting an ample center island, custom cabinetry, slab granite countertops, high-end stainless appliances, a huge walk-in pantry, Subzero refrigerator, spacious eating nook and plenty of seating at the island. The perfect set up for entertaining and everyday living. The kitchen overlooks the sizable, yet cozy family room with large windows that offer tons of natural light. Out the patio doors you will find the private backyard oasis with grass for the kids and pets and plenty of entertaining space to enjoy an evening BBQ or your morning coffee. Upstairs you will find a secondary office/den with custom built-in shelving for book collectors and display. Down the hall there are two large secondary bedrooms with en suite bathrooms and a private laundry room. The primary suite is highlighted by two walk-in closets, stunning travertine floors, a spa like shower and tub, and a gorgeous Juliet balcony. The basement is finished with the same quality as the upper two levels and offers all the bonus space you need: media room, home gym, two additional bedrooms, and plenty of storage. The delight is in the details on this one and no detail was overlooked. Oversized 2.5 car garage plus plenty of off street parking.
Location
State CO
County Denver
Zoning U-SU-C
Rooms
Basement Finished, Partial
Interior
Interior Features Eat-in Kitchen, Five Piece Bath, Kitchen Island, Primary Suite, Walk-In Closet(s)
Heating Electric, Forced Air, Natural Gas, Radiant
Cooling Central Air
Flooring Stone, Tile, Wood
Fireplaces Number 4
Fireplaces Type Family Room, Gas, Gas Log, Great Room, Living Room, Other, Outside
Fireplace Y
Appliance Dishwasher, Disposal, Double Oven, Oven, Refrigerator, Self Cleaning Oven
Exterior
Exterior Feature Balcony, Fire Pit, Lighting, Private Yard
Parking Features Exterior Access Door, Oversized
Garage Spaces 2.0
Fence Full
Roof Type Concrete
Total Parking Spaces 6
Garage No
Building
Lot Description Landscaped, Level, Sprinklers In Front, Sprinklers In Rear
Foundation Slab
Sewer Public Sewer
Water Public
Level or Stories Two
Structure Type Frame, Stucco
Schools
Elementary Schools University Park
Middle Schools Merrill
High Schools South
School District Denver 1
Others
Senior Community No
Ownership Individual
Acceptable Financing Cash, Conventional
Listing Terms Cash, Conventional
Special Listing Condition None
Read Less Info
Want to know what your home might be worth? Contact us for a FREE valuation!

Our team is ready to help you sell your home for the highest possible price ASAP

© 2025 METROLIST, INC., DBA RECOLORADO® – All Rights Reserved
6455 S. Yosemite St., Suite 500 Greenwood Village, CO 80111 USA
Bought with Downtown Real Estate Brokers
12245 Pecos Street Unit # 400, Westminster, CO, 80234, United States






