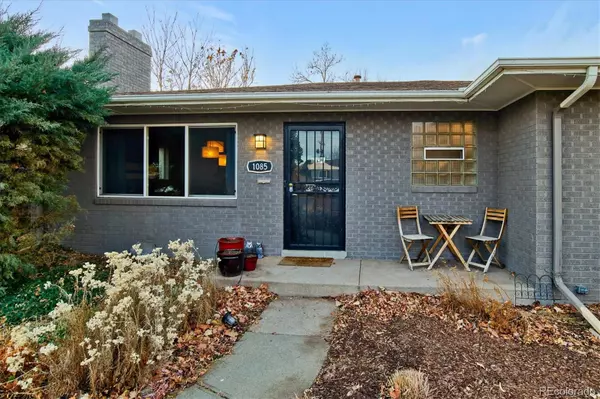$760,000
$699,900
8.6%For more information regarding the value of a property, please contact us for a free consultation.
3 Beds
2 Baths
1,376 SqFt
SOLD DATE : 01/31/2022
Key Details
Sold Price $760,000
Property Type Single Family Home
Sub Type Single Family Residence
Listing Status Sold
Purchase Type For Sale
Square Footage 1,376 sqft
Price per Sqft $552
Subdivision Cory-Merrill
MLS Listing ID 8936420
Sold Date 01/31/22
Bedrooms 3
Full Baths 1
Three Quarter Bath 1
HOA Y/N No
Abv Grd Liv Area 1,376
Originating Board recolorado
Year Built 1951
Annual Tax Amount $2,939
Tax Year 2020
Acres 0.14
Property Description
Unique Opportunity in coveted Cory-Merrill neighborhood! Completely updated, move-in ready home. This 3 bed, 2 bath, one-story ranch style house offers spacious rooms throughout & over 1300 finished sqft. Fully remodeled eat-in kitchen boasts granite counters w/ample workspace, tile backsplash, newer stainless steel appliances (including gas range & fridge) & beautiful espresso cabinets. Notice the gorgeous hardwood floors throughout main level! Bright family room has gas fireplace, flows easily to formal dining room. Both baths updated with stylish, modern finishes. Awesome Master Suite features sizeable attached 4-pc bath, very uncommon in most area homes! Secondary bedrooms also nicely sized, one with included Murphy bed. Laundry closet includes W&D. Many closets throughout plus crawl space for storage. Front yard has xeriscape landscaping: low-water plants & design for minimal water usage- excellent for dry CO climate! Access the back yard from 3 different rooms. Yard includes mature trees, covered back patio & new privacy fence. Detached 1 car garage offers parking & storage, plus rare, oversized driveway for a second parking spot. Newer HVAC, interior paint. Excellent urban location just steps to shopping, dining & public transit; minutes to Cherry Creek, Wash Park & downtown. Must See!
Location
State CO
County Denver
Zoning E-SU-DX
Rooms
Basement Crawl Space
Main Level Bedrooms 3
Interior
Interior Features Built-in Features, Eat-in Kitchen, Granite Counters, Primary Suite, No Stairs, Open Floorplan, Pantry, Smoke Free
Heating Forced Air, Natural Gas
Cooling Central Air
Flooring Tile, Wood
Fireplaces Number 1
Fireplaces Type Family Room, Gas
Fireplace Y
Appliance Dishwasher, Disposal, Dryer, Gas Water Heater, Microwave, Range, Refrigerator, Washer
Laundry In Unit
Exterior
Exterior Feature Garden, Lighting, Private Yard, Rain Gutters
Parking Features Concrete, Exterior Access Door, Storage
Garage Spaces 1.0
Fence Full
Utilities Available Cable Available, Electricity Available, Electricity Connected, Natural Gas Available, Natural Gas Connected, Phone Available, Phone Connected
Roof Type Composition
Total Parking Spaces 2
Garage No
Building
Lot Description Landscaped, Level, Many Trees, Near Public Transit
Sewer Public Sewer
Water Public
Level or Stories One
Structure Type Brick
Schools
Elementary Schools Cory
Middle Schools Merrill
High Schools South
School District Denver 1
Others
Senior Community No
Ownership Individual
Acceptable Financing Cash, Conventional, FHA, VA Loan
Listing Terms Cash, Conventional, FHA, VA Loan
Special Listing Condition None
Read Less Info
Want to know what your home might be worth? Contact us for a FREE valuation!

Our team is ready to help you sell your home for the highest possible price ASAP

© 2025 METROLIST, INC., DBA RECOLORADO® – All Rights Reserved
6455 S. Yosemite St., Suite 500 Greenwood Village, CO 80111 USA
Bought with Keller Williams Integrity Real Estate LLC
12245 Pecos Street Unit # 400, Westminster, CO, 80234, United States






