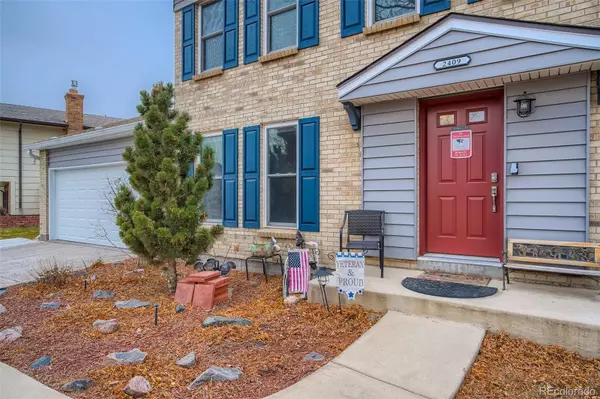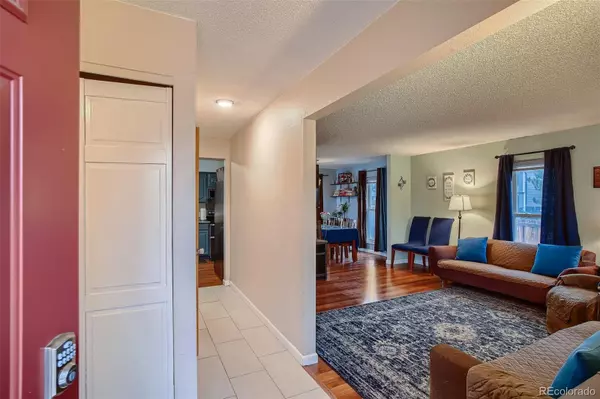$545,000
$475,000
14.7%For more information regarding the value of a property, please contact us for a free consultation.
4 Beds
3 Baths
1,874 SqFt
SOLD DATE : 01/07/2022
Key Details
Sold Price $545,000
Property Type Single Family Home
Sub Type Single Family Residence
Listing Status Sold
Purchase Type For Sale
Square Footage 1,874 sqft
Price per Sqft $290
Subdivision Chaddsford
MLS Listing ID 7954935
Sold Date 01/07/22
Style Traditional
Bedrooms 4
Full Baths 2
Half Baths 1
HOA Y/N No
Abv Grd Liv Area 1,874
Originating Board recolorado
Year Built 1976
Annual Tax Amount $2,633
Tax Year 2020
Acres 0.2
Property Description
Welcome Home! You're going to love living in this updated & perfect size home on a spacious cul-de-sac! Plus, a bonus... the corner lot! Fill the rooms up with kids, office space, crafts, guests, parents or anything that fits your life!
Affordable & Super Convenient Location!! Shopping around the corner, bars down the street, public transportation is just blocks away. It's just a hop & a skip to the Iliff Light Rail Station & I-225.
(ok, you'll have to hop & skip 1 mile worth of hops & skips to get there, or you can walk, run, drive or just take your electric scooter. When all else fails, you can rely on the bus that's just down the street!)
Large, Flat backyard with a bonus double gate opening into the backyard onto a new cement pad to store your toys on. There is also plenty of space to add a shed on the cement pad. (Check your easements first)
Extra driveway space for parking.
New insulated Vinyl siding, newer pop out windows for easy cleaning & extra insulation blown in the attic for energy efficiency. Newer Furnace & AC.
Galley kitchen features granite countertops & painted cabinets and a lot of storage! Entertainers dream.
All Bathrooms are updated.
New Carpet & Gorgeous Wood Floors!!
Also!! The Basement is framed! Just add your extras…. Surround Sound!! Or a wet bar? ;-)
Then drywall & floor. You get to do all the fun finishing touches. Not to mention, have you seen the price of lumber?! :-0
There is plenty of space to turn it into the perfect basement oasis!
You'll have great neighbors & will be proud to call this your home!
Location
State CO
County Arapahoe
Rooms
Basement Bath/Stubbed, Full, Unfinished
Interior
Interior Features Breakfast Nook, Ceiling Fan(s), Eat-in Kitchen, Granite Counters, Walk-In Closet(s)
Heating Forced Air
Cooling Central Air
Flooring Carpet, Wood
Fireplaces Number 1
Fireplaces Type Family Room, Wood Burning
Fireplace Y
Appliance Dishwasher, Disposal, Gas Water Heater, Microwave, Oven, Range, Refrigerator, Self Cleaning Oven
Laundry In Unit
Exterior
Exterior Feature Dog Run, Garden, Rain Gutters
Parking Features Concrete, Exterior Access Door, Oversized, Storage
Garage Spaces 2.0
Fence Full
Utilities Available Cable Available, Electricity Connected, Internet Access (Wired), Natural Gas Connected, Phone Available
Roof Type Composition
Total Parking Spaces 6
Garage Yes
Building
Lot Description Cul-De-Sac, Level, Near Public Transit, Sprinklers In Front, Sprinklers In Rear
Foundation Slab
Sewer Public Sewer
Water Public
Level or Stories Two
Structure Type Vinyl Siding
Schools
Elementary Schools Yale
Middle Schools Aurora Hills
High Schools Gateway
School District Adams-Arapahoe 28J
Others
Senior Community No
Ownership Individual
Acceptable Financing Cash, Conventional, FHA, VA Loan
Listing Terms Cash, Conventional, FHA, VA Loan
Special Listing Condition None
Pets Allowed Cats OK, Dogs OK
Read Less Info
Want to know what your home might be worth? Contact us for a FREE valuation!

Our team is ready to help you sell your home for the highest possible price ASAP

© 2025 METROLIST, INC., DBA RECOLORADO® – All Rights Reserved
6455 S. Yosemite St., Suite 500 Greenwood Village, CO 80111 USA
Bought with Keller Williams Realty Downtown LLC
12245 Pecos Street Unit # 400, Westminster, CO, 80234, United States






