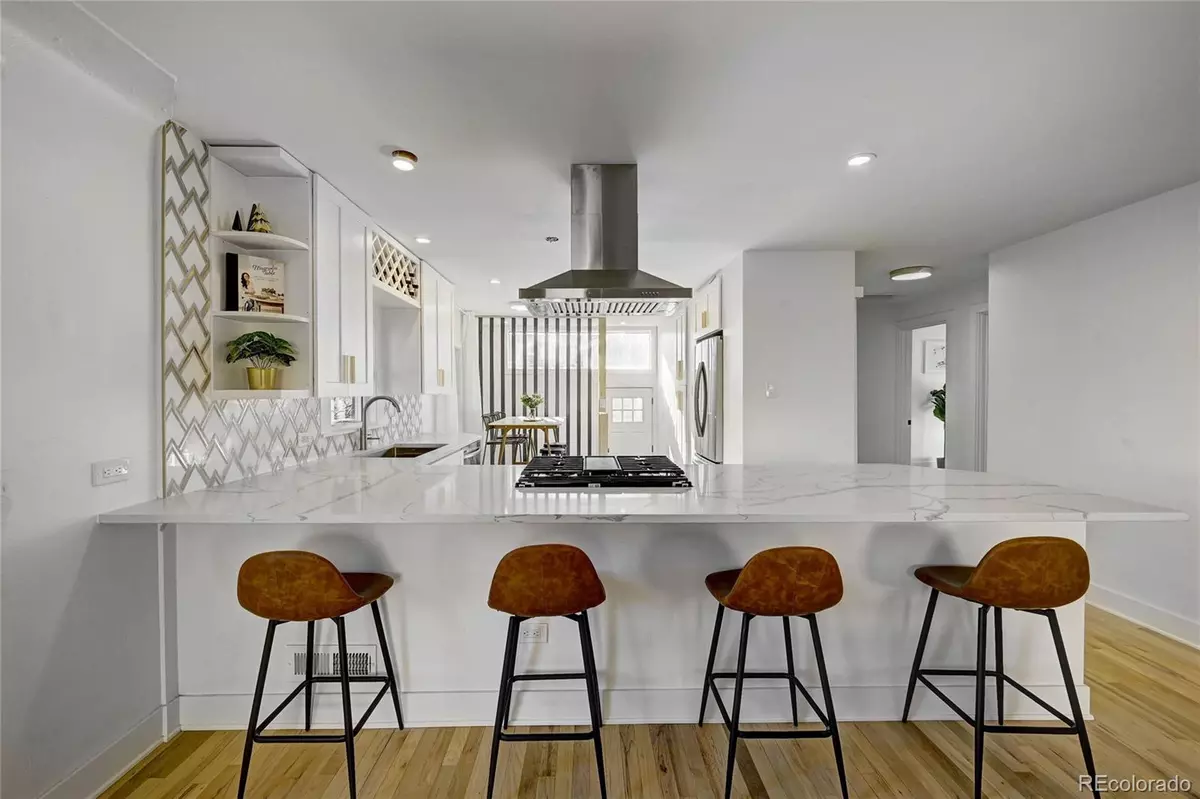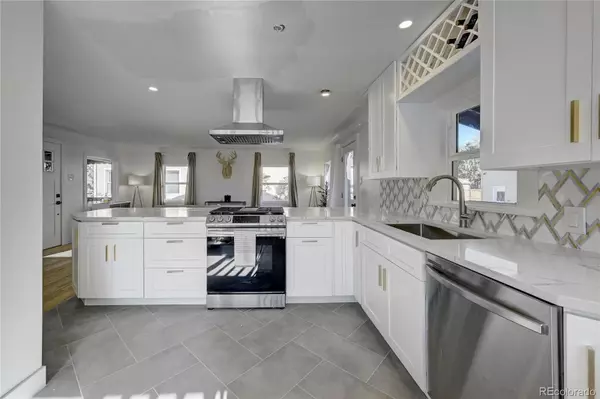$875,000
$875,000
For more information regarding the value of a property, please contact us for a free consultation.
4 Beds
2 Baths
940 SqFt
SOLD DATE : 02/11/2022
Key Details
Sold Price $875,000
Property Type Single Family Home
Sub Type Single Family Residence
Listing Status Sold
Purchase Type For Sale
Square Footage 940 sqft
Price per Sqft $930
Subdivision Cory Merrill
MLS Listing ID 8766277
Sold Date 02/11/22
Style Mid-Century Modern, Traditional, Urban Contemporary
Bedrooms 4
Full Baths 1
Three Quarter Bath 1
HOA Y/N No
Abv Grd Liv Area 940
Originating Board recolorado
Year Built 1948
Annual Tax Amount $2,402
Tax Year 2020
Acres 0.15
Property Description
Stunning, fully remodeled Cory Merrill coastal cottage done by professional husband/wife design-build team! This incredible home is packed full of high-end finishes and designer touches you won't find in a typical remodel. Enter through a charming covered porch with new decking & front door into an amazing open-concept living/kitchen space, with luxurious backsplash tile, new white shaker cabinetry, slab quartz counter tops, peninsula island & bar seating, separate dining space, new appliances, gas cooktop and stainless steel hood! Living room is light and bright, and offers new direct access to the backyard. Two nicely-sized main level bedrooms share a renovated full bathroom complete with several designer touches! So cute! Refinished hardwood flooring runs throughout the main floor. New, highly unique & modern floor-to-ceiling handrails lead you down to the impressive basement, which offers a master bedroom with new egress window, his and hers closets with frosted glass doors, and large spa-like en-suite bathroom. 4th non-conforming bedroom allows for many possibilities and extra space. An adorable and highly functional laundry area includes a brand new front load washer/dryer and thoughtful counter space. New carpet. The backyard won't disappoint with a new fence, detached 1-car garage with new garage door, and an extra paved off-street parking space. Covered back patio with convenient access to the living room. New windows, electrical panel, furnace, central AC, water heater, paint, lighting, real wood doors, hardware, etc. Newer roof and sewer line. Convenient highway access with a neighborhood feel, close to dining, Wash Park, schools, and Cherry Creek. This truly adorable home will not disappoint!
Location
State CO
County Denver
Zoning E-SU-DX
Rooms
Basement Full
Main Level Bedrooms 2
Interior
Interior Features Eat-in Kitchen, In-Law Floor Plan, Jack & Jill Bathroom, Kitchen Island, Primary Suite, No Stairs, Open Floorplan, Pantry, Quartz Counters
Heating Forced Air
Cooling Central Air
Flooring Carpet, Tile, Wood
Fireplace N
Appliance Dishwasher, Disposal, Dryer, Range, Range Hood, Refrigerator, Washer
Laundry In Unit
Exterior
Exterior Feature Private Yard
Garage Spaces 1.0
Roof Type Composition
Total Parking Spaces 2
Garage No
Building
Lot Description Level
Sewer Public Sewer
Level or Stories One
Structure Type Frame
Schools
Elementary Schools Cory
Middle Schools Merrill
High Schools South
School District Denver 1
Others
Senior Community No
Ownership Individual
Acceptable Financing Cash, Conventional
Listing Terms Cash, Conventional
Special Listing Condition None
Read Less Info
Want to know what your home might be worth? Contact us for a FREE valuation!

Our team is ready to help you sell your home for the highest possible price ASAP

© 2025 METROLIST, INC., DBA RECOLORADO® – All Rights Reserved
6455 S. Yosemite St., Suite 500 Greenwood Village, CO 80111 USA
Bought with Castle Rock Real Estate and Development
12245 Pecos Street Unit # 400, Westminster, CO, 80234, United States






