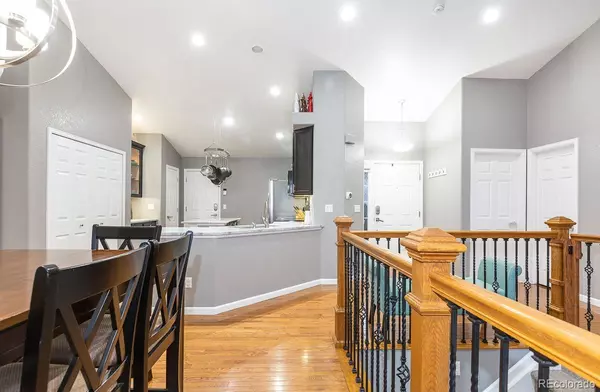$510,000
$475,000
7.4%For more information regarding the value of a property, please contact us for a free consultation.
4 Beds
3 Baths
2,700 SqFt
SOLD DATE : 12/15/2021
Key Details
Sold Price $510,000
Property Type Condo
Sub Type Condominium
Listing Status Sold
Purchase Type For Sale
Square Footage 2,700 sqft
Price per Sqft $188
Subdivision Moon Shadow
MLS Listing ID 7049017
Sold Date 12/15/21
Bedrooms 4
Full Baths 2
Three Quarter Bath 1
Condo Fees $250
HOA Fees $250/mo
HOA Y/N Yes
Abv Grd Liv Area 1,356
Originating Board recolorado
Year Built 2002
Annual Tax Amount $2,026
Tax Year 2020
Acres 0.03
Property Description
Come visit this beautiful home in the heart of Saddle Rock in South East Aurora! This lovely home features one story living at its finest with a fully finished walkout basement! Upon entering this home you'll be welcomed by the open concept floor plan, vaulted ceilings, and an abundance of natural light. Head to the right and you'll find your large kitchen with Brazilian Marble Countertops, stainless steel appliances, and oversized island. Don't miss your main floor laundry before heading to your dining area with access to your upstairs deck. Back inside head over to your large family room with gas fireplace and then make your way to the first upstairs bedroom and full bathroom. Don't miss the large master bedroom with vaulted ceilings and private 5 piece en suite with large soaker tub, tiled shower, and double sinks. Head downstairs to your fully finished walkout basement with an additional two bedrooms, large 3/4 bathroom and a full wet bar. Make sure not to miss the custom shiplap walls and the large second laundry room with sink. Make sure to spend some time outside on your two private patios overlooking open space. Don't miss this home, it wont last long!
Location
State CO
County Arapahoe
Rooms
Basement Bath/Stubbed, Finished, Full, Walk-Out Access
Main Level Bedrooms 2
Interior
Interior Features Built-in Features, Ceiling Fan(s), Five Piece Bath, High Ceilings, High Speed Internet, Kitchen Island, Marble Counters, Open Floorplan, Pantry, Smart Thermostat, Smoke Free, Utility Sink, Vaulted Ceiling(s), Walk-In Closet(s), Wet Bar, Wired for Data
Heating Forced Air
Cooling Central Air
Flooring Carpet, Tile, Vinyl, Wood
Fireplaces Number 1
Fireplaces Type Family Room, Gas Log
Fireplace Y
Appliance Bar Fridge, Dishwasher, Dryer, Microwave, Oven, Refrigerator, Washer
Laundry In Unit
Exterior
Exterior Feature Balcony, Rain Gutters
Parking Features Concrete
Garage Spaces 2.0
Fence Partial
Utilities Available Electricity Connected, Internet Access (Wired), Natural Gas Connected, Phone Connected
Roof Type Cement Shake
Total Parking Spaces 2
Garage Yes
Building
Lot Description Landscaped, Master Planned, Near Public Transit, Open Space
Foundation Slab
Sewer Public Sewer
Water Public
Level or Stories One
Structure Type Frame
Schools
Elementary Schools Creekside
Middle Schools Liberty
High Schools Grandview
School District Cherry Creek 5
Others
Senior Community No
Ownership Individual
Acceptable Financing 1031 Exchange, Cash, Conventional, FHA, VA Loan
Listing Terms 1031 Exchange, Cash, Conventional, FHA, VA Loan
Special Listing Condition None
Pets Allowed Yes
Read Less Info
Want to know what your home might be worth? Contact us for a FREE valuation!

Our team is ready to help you sell your home for the highest possible price ASAP

© 2024 METROLIST, INC., DBA RECOLORADO® – All Rights Reserved
6455 S. Yosemite St., Suite 500 Greenwood Village, CO 80111 USA
Bought with Madison & Company Properties
12245 Pecos Street Unit # 400, Westminster, CO, 80234, United States






