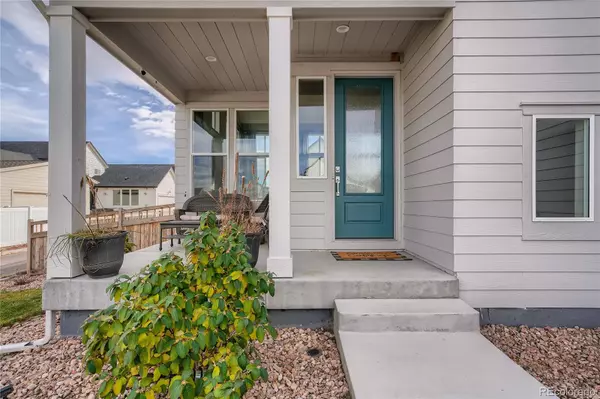$551,777
$525,000
5.1%For more information regarding the value of a property, please contact us for a free consultation.
3 Beds
3 Baths
2,118 SqFt
SOLD DATE : 12/15/2021
Key Details
Sold Price $551,777
Property Type Single Family Home
Sub Type Single Family Residence
Listing Status Sold
Purchase Type For Sale
Square Footage 2,118 sqft
Price per Sqft $260
Subdivision Brighton Crossing
MLS Listing ID 7825313
Sold Date 12/15/21
Style Contemporary
Bedrooms 3
Full Baths 1
Half Baths 1
Three Quarter Bath 1
Condo Fees $97
HOA Fees $97/mo
HOA Y/N Yes
Abv Grd Liv Area 2,118
Originating Board recolorado
Year Built 2018
Annual Tax Amount $4,851
Tax Year 2020
Acres 0.18
Property Description
Welcome home to Brighton Crossing. This like-new 3-bed 3-bath home is located on a quiet corner lot and features a magnificent open and bright floor plan. The vaulted ceilings and modern plank flooring showcase the main level which features a great room with dining space. The spacious kitchen offers a large pantry, tons of cabinets, quartz counter tops, a gas range, and a large stainless steel sink. As you round the corner, you'll see the large private Den/Study/Home Office, the mudroom space off the 2-car garage, and the main floor laundry room. Making your way upstairs you'll appreciate the wide staircase and hallways. The 2nd and 3rd bedroom share a Jack-n-Jill bathroom featuring dual vanities. A couple more steps up will take you to your large master retreat, walk-in closet, and private bathroom with a huge shower. The unfinished basement, just waiting for your personal touches, and the recently landscaped backyard round out this amazing home that is going to make one lucky buyer very happy. Brighton Crossing has all the amenities...pool, community center, fitness facilities, parks and playgrounds. Close to shopping, restaurants, DIA, and easy access to Denver.
Location
State CO
County Adams
Rooms
Basement Unfinished
Interior
Interior Features Pantry, Quartz Counters
Heating Forced Air
Cooling Central Air
Flooring Carpet, Vinyl
Fireplace N
Appliance Dishwasher, Microwave, Oven, Refrigerator
Exterior
Garage Spaces 2.0
Roof Type Composition
Total Parking Spaces 2
Garage Yes
Building
Lot Description Corner Lot
Sewer Public Sewer
Level or Stories Two
Structure Type Cement Siding
Schools
Elementary Schools Mary E Pennock
Middle Schools Overland Trail
High Schools Riverdale Ridge
School District School District 27-J
Others
Senior Community No
Ownership Individual
Acceptable Financing Cash, Conventional, FHA, VA Loan
Listing Terms Cash, Conventional, FHA, VA Loan
Special Listing Condition None
Read Less Info
Want to know what your home might be worth? Contact us for a FREE valuation!

Our team is ready to help you sell your home for the highest possible price ASAP

© 2024 METROLIST, INC., DBA RECOLORADO® – All Rights Reserved
6455 S. Yosemite St., Suite 500 Greenwood Village, CO 80111 USA
Bought with Coldwell Banker Realty 44
12245 Pecos Street Unit # 400, Westminster, CO, 80234, United States






