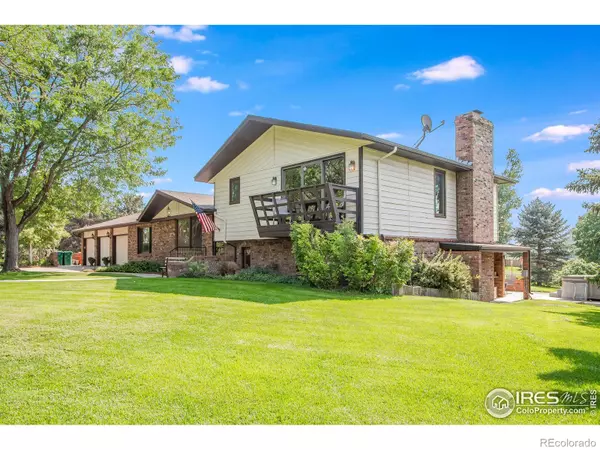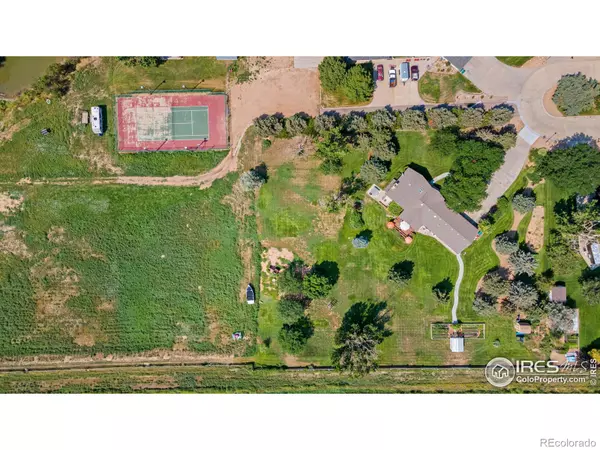$685,000
$715,000
4.2%For more information regarding the value of a property, please contact us for a free consultation.
4 Beds
5 Baths
3,650 SqFt
SOLD DATE : 12/08/2021
Key Details
Sold Price $685,000
Property Type Single Family Home
Sub Type Single Family Residence
Listing Status Sold
Purchase Type For Sale
Square Footage 3,650 sqft
Price per Sqft $187
Subdivision River View Estates
MLS Listing ID IR949304
Sold Date 12/08/21
Bedrooms 4
Full Baths 3
Half Baths 1
Three Quarter Bath 1
Condo Fees $300
HOA Fees $100/qua
HOA Y/N Yes
Abv Grd Liv Area 2,746
Originating Board recolorado
Year Built 1979
Annual Tax Amount $2,852
Tax Year 2020
Lot Size 1 Sqft
Acres 1.93
Property Description
Beautiful large home on nearly 2 acres of land located in desirable River View Estates subdivision! Features of the home include 4 bedrooms, 5 bathrooms, oversize heated 3 car garage with work area, 3 large living rooms, eat in kitchen and formal dining, abundance of mature trees, recreation room, tons of storage, new flooring throughout the main, patio and deck area to admire the gorgeous green grounds, neighborhood tennis courts, neighborhood pond used for irrigation and recreation so bring your paddle boards and fishing poles! HOA fee of $300 quarterly includes trash, pond irrigation and recreation, tennis court and management. Showings begin Tuesday 8/24 at 9AM.
Location
State CO
County Weld
Zoning RL
Rooms
Basement Daylight
Interior
Interior Features Eat-in Kitchen, Open Floorplan, Pantry, Vaulted Ceiling(s), Walk-In Closet(s)
Heating Forced Air
Cooling Central Air
Flooring Carpet
Fireplaces Type Living Room
Fireplace N
Appliance Dishwasher, Double Oven, Dryer, Microwave, Oven, Refrigerator, Washer
Exterior
Exterior Feature Balcony, Spa/Hot Tub
Parking Features Heated Garage, Oversized, RV Access/Parking
Garage Spaces 3.0
Fence Partial
Utilities Available Natural Gas Available
Waterfront Description Pond
View Mountain(s), Plains, Water
Roof Type Composition
Total Parking Spaces 3
Garage Yes
Building
Lot Description Cul-De-Sac, Open Space, Rolling Slope, Sprinklers In Front
Sewer Septic Tank
Water Public
Level or Stories Three Or More
Structure Type Brick,Wood Frame
Schools
Elementary Schools Eaton
Middle Schools Eaton
High Schools Eaton
School District Eaton Re-2
Others
Ownership Individual
Acceptable Financing Cash, Conventional
Listing Terms Cash, Conventional
Read Less Info
Want to know what your home might be worth? Contact us for a FREE valuation!

Our team is ready to help you sell your home for the highest possible price ASAP

© 2024 METROLIST, INC., DBA RECOLORADO® – All Rights Reserved
6455 S. Yosemite St., Suite 500 Greenwood Village, CO 80111 USA
Bought with Austin & Austin Real Estate

12245 Pecos Street Unit # 400, Westminster, CO, 80234, United States






