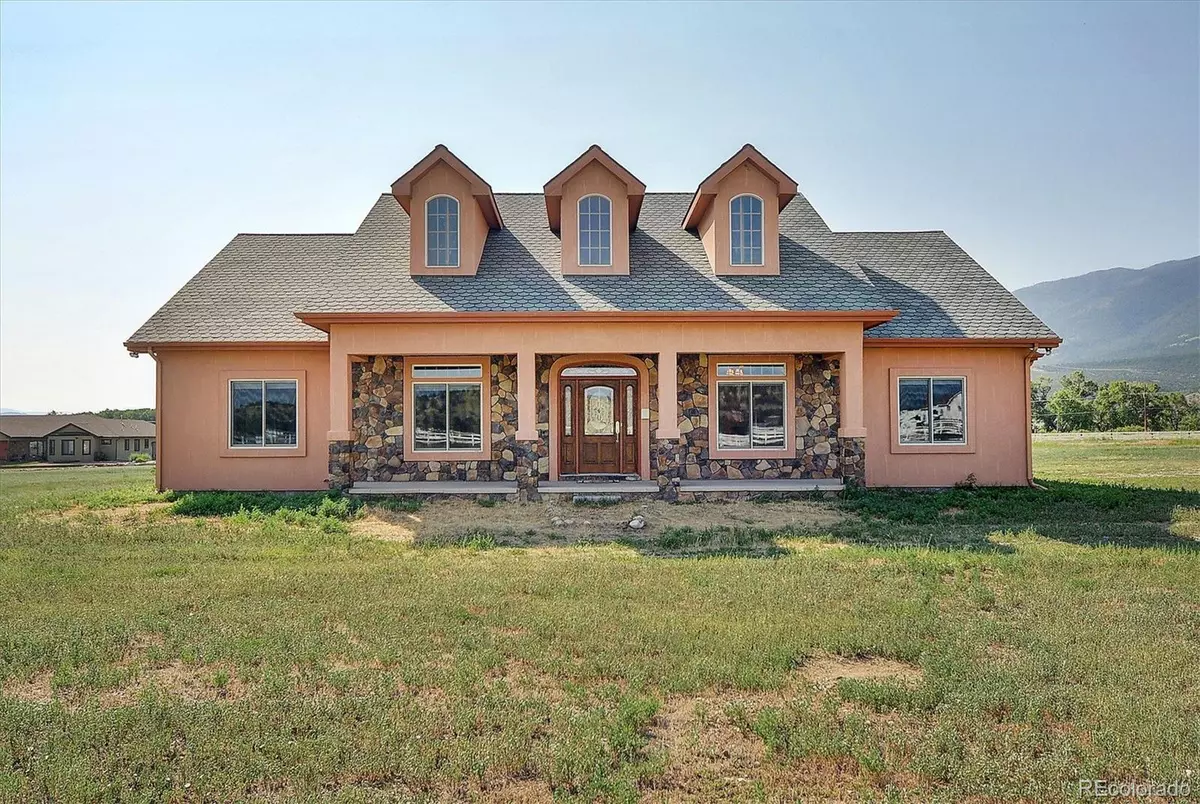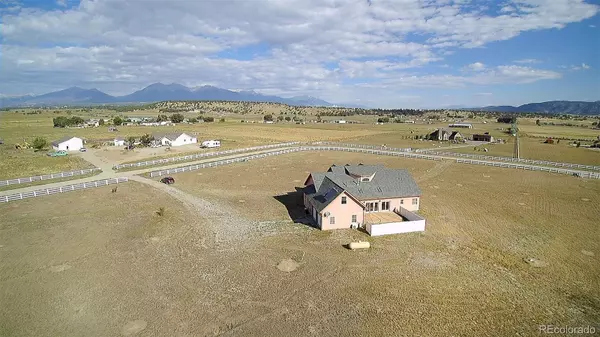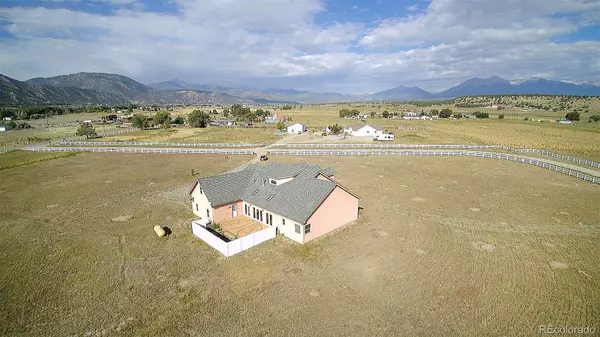$725,000
$795,000
8.8%For more information regarding the value of a property, please contact us for a free consultation.
3 Beds
3 Baths
2,742 SqFt
SOLD DATE : 12/09/2021
Key Details
Sold Price $725,000
Property Type Single Family Home
Sub Type Single Family Residence
Listing Status Sold
Purchase Type For Sale
Square Footage 2,742 sqft
Price per Sqft $264
Subdivision Chaparral
MLS Listing ID 3070002
Sold Date 12/09/21
Style Mountain Contemporary
Bedrooms 3
Full Baths 2
Half Baths 1
Condo Fees $100
HOA Fees $8/ann
HOA Y/N Yes
Abv Grd Liv Area 2,742
Originating Board recolorado
Year Built 2006
Annual Tax Amount $2,024
Tax Year 2020
Lot Size 4 Sqft
Acres 4.76
Property Description
Situated on nearly 5 Acres, being minutes to Salida, & allowing horses, it just doesn’t get much better than this! This spacious custom-built home sits perfectly to take in the stunning views of the Collegiate Peaks. Boasting 2,742 SF, this home has plenty of room to stretch out with its 3 bedrooms, 3 baths, Office, sunroom, & a bonus room above the garage. Enjoy the nearly 20’ tall ceilings in the main entry & living room with an exposed wood beam look. If the colors aren’t your cup of tea, enjoy envisioning your own personal touches that will accent the beautiful wood trim and openness of this stunning living space. Oak hardwood flooring & a cozy gas fireplace finish off the room nicely. The kitchen has granite counters with rustic alder cabinetry, undercabinet lighting, SS appliances, a breakfast bar & space for another dining table. Open the French doors to bring the sunroom into the kitchen. The sunroom can be accessed from several rooms in the house, has 2 skylights & an entire wall of windows & patio door. Step out onto the composite deck to enjoy views of Methodist Mountain. The office, ½ bath, laundry room & access to the bonus room are just beyond the kitchen. To the east side of the home, enter the Master Suite through 2 double doors after which you can’t help but take notice of the beautiful tray ceiling with ambient lighting, his and her walk-in closets, wood shuttered doors to the sunroom & a master bath with jetted tub, separate vanities, water closet & a large, tiled shower. The second & third bedrooms are also at this end of the home. One bedroom features an attached but shared full bathroom. The property has water rights through the HOA for irrigation from the Murray Ditch, allows for horses & natural gas is available with the possibility of shared costs from other homeowners in the area. This home is an absolute must see, schedule your private showing today!
Location
State CO
County Chaffee
Zoning RUR - Rural
Rooms
Basement Crawl Space
Main Level Bedrooms 3
Interior
Interior Features Audio/Video Controls, Ceiling Fan(s), Central Vacuum, Eat-in Kitchen, Entrance Foyer, Granite Counters, High Ceilings, Jet Action Tub, Primary Suite, Utility Sink, Walk-In Closet(s)
Heating Baseboard, Hot Water, Passive Solar, Propane, Radiant Floor
Cooling None
Flooring Carpet, Concrete, Tile, Wood
Fireplaces Number 1
Fireplaces Type Gas, Living Room
Fireplace Y
Appliance Cooktop, Dishwasher, Double Oven, Dryer, Microwave, Refrigerator, Washer
Exterior
Exterior Feature Lighting
Parking Features Driveway-Dirt, Dry Walled, Exterior Access Door, Insulated Garage, Lighted, Oversized
Garage Spaces 2.0
Fence Partial
Utilities Available Electricity Connected, Natural Gas Available, Natural Gas Not Available, Propane
View Mountain(s)
Roof Type Composition
Total Parking Spaces 2
Garage Yes
Building
Lot Description Corner Lot, Ditch, Level, Near Ski Area
Foundation Concrete Perimeter
Sewer Septic Tank
Water Agriculture/Ditch Water, Well
Level or Stories Two
Structure Type Frame, Stone, Stucco
Schools
Elementary Schools Longfellow
Middle Schools Salida
High Schools Salida
School District Salida R-32
Others
Senior Community No
Ownership Individual
Acceptable Financing 1031 Exchange, Cash, Conventional
Listing Terms 1031 Exchange, Cash, Conventional
Special Listing Condition None
Pets Allowed Cats OK, Dogs OK
Read Less Info
Want to know what your home might be worth? Contact us for a FREE valuation!

Our team is ready to help you sell your home for the highest possible price ASAP

© 2024 METROLIST, INC., DBA RECOLORADO® – All Rights Reserved
6455 S. Yosemite St., Suite 500 Greenwood Village, CO 80111 USA
Bought with Pinon Real Estate Group LLC

12245 Pecos Street Unit # 400, Westminster, CO, 80234, United States






