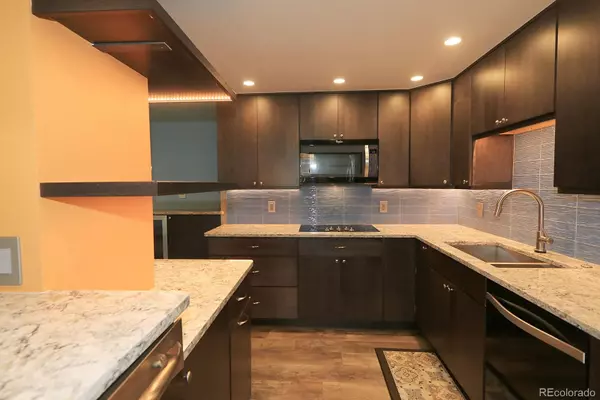$379,000
$379,000
For more information regarding the value of a property, please contact us for a free consultation.
2 Beds
2 Baths
1,396 SqFt
SOLD DATE : 11/22/2022
Key Details
Sold Price $379,000
Property Type Condo
Sub Type Condominium
Listing Status Sold
Purchase Type For Sale
Square Footage 1,396 sqft
Price per Sqft $271
Subdivision Heather Gardens
MLS Listing ID 1522638
Sold Date 11/22/22
Bedrooms 2
Full Baths 1
Three Quarter Bath 1
Condo Fees $571
HOA Fees $571/mo
HOA Y/N Yes
Abv Grd Liv Area 1,396
Originating Board recolorado
Year Built 1983
Annual Tax Amount $2,714
Tax Year 2021
Property Description
Welcome home to this BEAUTIFUL CONTEMPORARY unit, tastefully REMODELED with quality upgrades. Located in one of only 4 highly prized ATRIUM Buildings . Exquisite remodel, no detail left out. Luxury vinyl plank flooring in entry, kitchen, & baths. Thick carpet in living & bedrooms. STUNNING kitchen, cool toned Cambria quartz counter tops, smokey blue glass tile back splash, 42" dark maple cabinets, DOUBLE oven, GE Profile 5 burner cook top, Whirlpool French door refrigerator, high top breakfast bar, soft-close drawers, built-in trash/ recycling drawer & spice cabinets. Custom under counter & overhead LED lighting. Dining room features built-in-buffet with glass doors, quartz counter tops, and extra electrical with pop-out outlets, perfect for hosting! Stylish ceiling fan. Master bath features quartz counter & walk-in shower of solid surface cultured granite. 7 ft high shower head, & hand-held water wand. Guest bath shines with Cambria quartz counters & vessel sink basin. Baths have comfort height toilets & contemporary faucets, vanities and lighting. Gorgeous woodwork, with stylish Hemlock two-panel doors, knotty alder casements & floorboards. Top-down/ bottom-up window coverings. Master Closet has ClosetMaid wire shelving system. NO Popcorn! Electrical panel has been replaced! Wide open great room concept, huge living room, kitchen, dining room all flowing seamlessly together. Two generous-sized bedrooms on opposite sides of the unit (perfect for guests). Enclosed lanai sunroom boasts gorgeous sunsets and mountain views! Beautiful 6-story Atrium building, TWO elevators, glorious light-filled interior atrium common area, game room on the main level. No long halls to walk down. NO STAIRS NEEDED anywhere in his building, from garage to unit front door. Cowboy locker for storage in front of parking space #18. Great building location, close to the golf course, interior walking path, and clubhouse. Active 55+ community. Welcome home, you will love it here.
Location
State CO
County Arapahoe
Zoning PUD
Rooms
Main Level Bedrooms 2
Interior
Interior Features Built-in Features, Ceiling Fan(s), Eat-in Kitchen, Entrance Foyer, Kitchen Island, No Stairs, Open Floorplan, Quartz Counters, Smoke Free, Walk-In Closet(s)
Heating Baseboard, Hot Water
Cooling Air Conditioning-Room
Flooring Carpet, Vinyl
Fireplace N
Appliance Cooktop, Dishwasher, Disposal, Double Oven, Dryer, Microwave, Refrigerator, Washer
Laundry In Unit
Exterior
Exterior Feature Balcony, Elevator
Parking Features Concrete, Exterior Access Door, Lighted, Underground
Garage Spaces 1.0
Utilities Available Cable Available, Electricity Connected
Roof Type Tar/Gravel
Total Parking Spaces 1
Garage No
Building
Lot Description Master Planned, Near Public Transit
Sewer Public Sewer
Water Public
Level or Stories One
Structure Type Block
Schools
Elementary Schools Century
Middle Schools Aurora Hills
High Schools Gateway
School District Adams-Arapahoe 28J
Others
Senior Community Yes
Ownership Individual
Acceptable Financing Cash, Conventional, FHA, VA Loan
Listing Terms Cash, Conventional, FHA, VA Loan
Special Listing Condition None
Pets Allowed Cats OK, Dogs OK
Read Less Info
Want to know what your home might be worth? Contact us for a FREE valuation!

Our team is ready to help you sell your home for the highest possible price ASAP

© 2024 METROLIST, INC., DBA RECOLORADO® – All Rights Reserved
6455 S. Yosemite St., Suite 500 Greenwood Village, CO 80111 USA
Bought with Keller Williams DTC

12245 Pecos Street Unit # 400, Westminster, CO, 80234, United States






