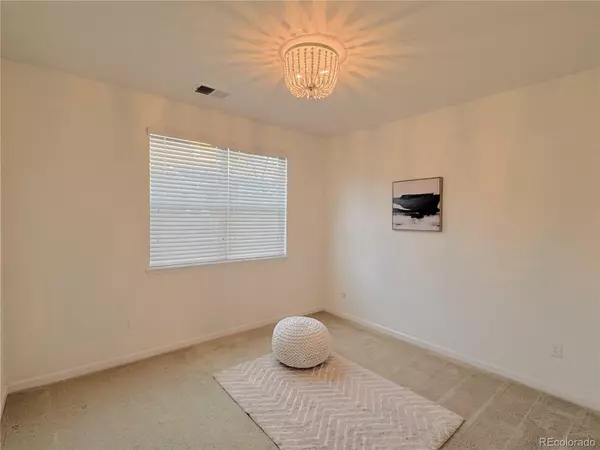
2 Beds
2 Baths
1,165 SqFt
2 Beds
2 Baths
1,165 SqFt
Key Details
Property Type Condo
Sub Type Condominium
Listing Status Active
Purchase Type For Sale
Square Footage 1,165 sqft
Price per Sqft $343
Subdivision Copeland Canyon
MLS Listing ID 8196673
Bedrooms 2
Full Baths 1
Three Quarter Bath 1
Condo Fees $355
HOA Fees $355/mo
HOA Y/N Yes
Abv Grd Liv Area 1,165
Originating Board recolorado
Year Built 2019
Annual Tax Amount $2,795
Tax Year 2023
Lot Size 1,306 Sqft
Acres 0.03
Property Description
The expansive living area is highlighted by elegant wood paneling, giving it a distinctive character. The kitchen is a chef's delight, complete with granite countertops, dark cabinetry, stainless steel appliances, a natural gas stove, and a custom tile backsplash.
Both bedrooms are carpeted for comfort. The main bedroom suite features a new light fixture and is connected to an en-suite bath and a walk-in closet offering ample storage space. Both bathrooms have been updated with stylish new light fixtures, faucets, mirrors, bath accessories and fixtures. The main bathroom comes with granite countertops, double sinks, a tiled shower, and tile flooring. The secondary bathroom is located next to the secondary bedroom. The new, modern and stylish interior doors & closet doors elevate the cozy and inviting ambiance of the property, adding both charm and sophistication.”
For added convenience, it comes with in-unit washer and dryer. Window coverings (2” faux blinds) are all included.
Ideally located, the home is near parks, trails, two golf courses and within 15-minute drive to popular restaurants, coffee shops, stores, grocery stores, Park Meadows Mall, E-470, and more!
Located in a renowned Douglas school district, this home offers a rare opportunity to own a piece of paradise at an affordable price. Great investment!
Listing deems reliable but not guaranteed; the buyers and buyers' agent need to verify listing information.
Location
State CO
County Douglas
Rooms
Main Level Bedrooms 2
Interior
Interior Features Breakfast Nook, Granite Counters, High Ceilings, Kitchen Island, No Stairs, Open Floorplan, Primary Suite, Walk-In Closet(s)
Heating Forced Air, Natural Gas
Cooling Central Air
Flooring Carpet, Laminate, Tile
Fireplace Y
Appliance Dishwasher, Dryer, Gas Water Heater, Microwave, Oven, Range, Refrigerator, Washer
Laundry In Unit
Exterior
Garage Spaces 1.0
Fence None
Utilities Available Cable Available, Electricity Connected, Internet Access (Wired), Natural Gas Connected, Phone Available
View City
Roof Type Architecural Shingle
Total Parking Spaces 2
Garage No
Building
Lot Description Landscaped, Master Planned, Near Public Transit
Sewer Public Sewer
Water Public
Level or Stories One
Structure Type Frame
Schools
Elementary Schools Cougar Run
Middle Schools Cresthill
High Schools Highlands Ranch
School District Douglas Re-1
Others
Senior Community No
Ownership Individual
Acceptable Financing Cash, Conventional, FHA, VA Loan
Listing Terms Cash, Conventional, FHA, VA Loan
Special Listing Condition None
Pets Allowed Yes

6455 S. Yosemite St., Suite 500 Greenwood Village, CO 80111 USA

12245 Pecos Street Unit # 400, Westminster, CO, 80234, United States






