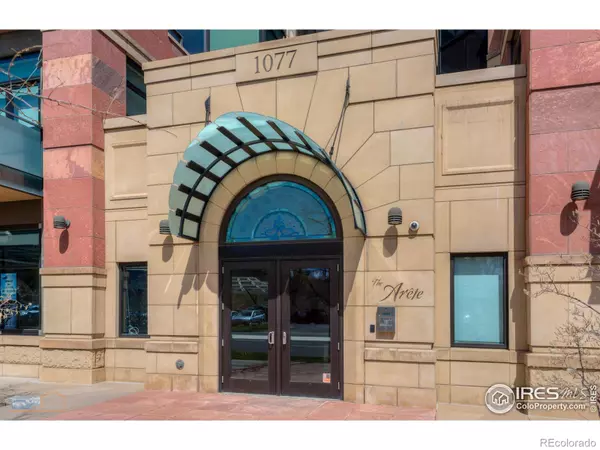
4 Beds
5 Baths
4,415 SqFt
4 Beds
5 Baths
4,415 SqFt
Key Details
Property Type Condo
Sub Type Condominium
Listing Status Active
Purchase Type For Sale
Square Footage 4,415 sqft
Price per Sqft $1,516
Subdivision Arete
MLS Listing ID IR1023605
Bedrooms 4
Full Baths 2
Half Baths 1
Three Quarter Bath 2
Condo Fees $2,676
HOA Fees $2,676/mo
HOA Y/N Yes
Abv Grd Liv Area 4,415
Originating Board recolorado
Year Built 2008
Annual Tax Amount $28,576
Tax Year 2023
Property Description
Location
State CO
County Boulder
Zoning RES
Rooms
Basement None
Main Level Bedrooms 4
Interior
Interior Features Eat-in Kitchen, Five Piece Bath, Open Floorplan
Heating Forced Air, Radiant
Cooling Central Air
Flooring Tile
Fireplaces Type Gas, Gas Log
Fireplace N
Appliance Bar Fridge, Dishwasher, Dryer, Microwave, Oven, Refrigerator, Washer
Exterior
Exterior Feature Balcony
Parking Features Underground
Utilities Available Electricity Available, Natural Gas Available
View City, Mountain(s)
Roof Type Membrane
Total Parking Spaces 3
Building
Sewer Public Sewer
Water Public
Level or Stories One
Structure Type Block,Brick,Stone
Schools
Elementary Schools Whittier E-8
Middle Schools Casey
High Schools Boulder
School District Boulder Valley Re 2
Others
Ownership Individual
Acceptable Financing Cash, Conventional
Listing Terms Cash, Conventional
Pets Allowed Cats OK, Dogs OK

6455 S. Yosemite St., Suite 500 Greenwood Village, CO 80111 USA

12245 Pecos Street Unit # 400, Westminster, CO, 80234, United States






