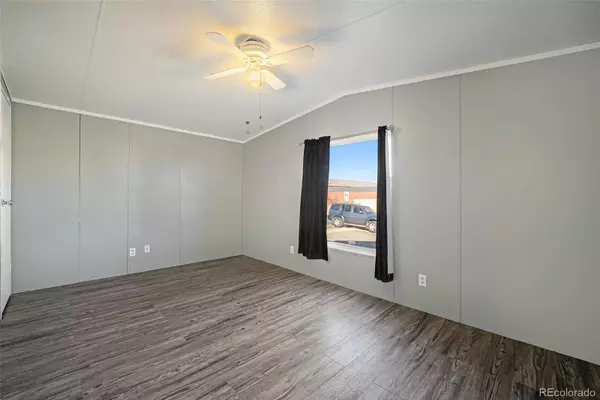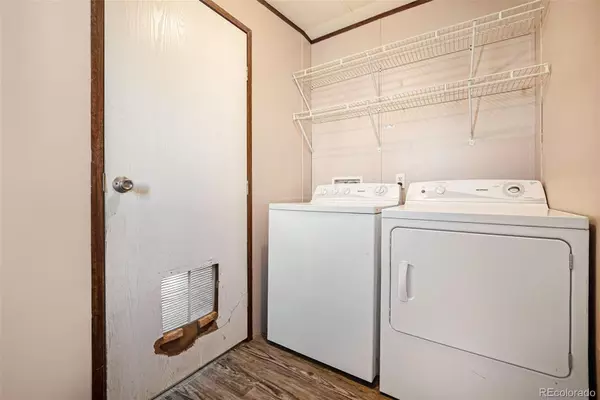
3 Beds
2 Baths
1,216 SqFt
3 Beds
2 Baths
1,216 SqFt
Key Details
Property Type Manufactured Home
Sub Type Manufactured Home
Listing Status Active
Purchase Type For Sale
Square Footage 1,216 sqft
Price per Sqft $82
MLS Listing ID 3458643
Bedrooms 3
Full Baths 2
Condo Fees $1,000
HOA Fees $1,000/ann
HOA Y/N Yes
Abv Grd Liv Area 1,216
Originating Board recolorado
Year Built 2009
Annual Tax Amount $83
Tax Year 2023
Lot Size 2,613 Sqft
Acres 0.06
Property Description
Location
State CO
County Adams
Rooms
Main Level Bedrooms 3
Interior
Heating Forced Air
Cooling None
Fireplace N
Exterior
Fence Full
Roof Type Architecural Shingle
Total Parking Spaces 3
Garage No
Building
Sewer Community Sewer
Structure Type Vinyl Siding
Schools
Elementary Schools Dupont
Middle Schools Adams City
High Schools Adams City
School District Adams 14
Others
Senior Community No
Ownership Agent Owner
Acceptable Financing Conventional
Listing Terms Conventional
Special Listing Condition None

6455 S. Yosemite St., Suite 500 Greenwood Village, CO 80111 USA

12245 Pecos Street Unit # 400, Westminster, CO, 80234, United States






