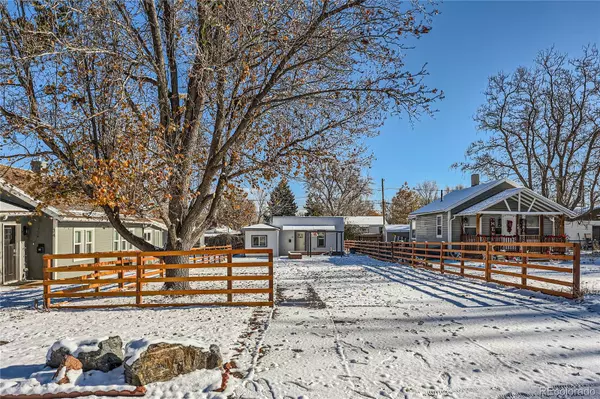
2 Beds
2 Baths
806 SqFt
2 Beds
2 Baths
806 SqFt
Key Details
Property Type Single Family Home
Sub Type Single Family Residence
Listing Status Active
Purchase Type For Sale
Square Footage 806 sqft
Price per Sqft $496
Subdivision P T Barnums Sub
MLS Listing ID 1997443
Bedrooms 2
Full Baths 1
Three Quarter Bath 1
HOA Y/N No
Abv Grd Liv Area 806
Originating Board recolorado
Year Built 1896
Annual Tax Amount $1,572
Tax Year 2023
Lot Size 4,791 Sqft
Acres 0.11
Property Description
As you step inside, you'll be greeted by a light-filled open main floor with luxury vinyl plank flooring and new windows. The kitchen is a standout, featuring gray shaker cabinetry, a stylish tile backsplash, Quartz countertops, and brand-new stainless steel appliances. The bathrooms have been updated with new showers and Quartz countertops. Additional upgrades include fresh paint, a new furnace, and a new AC unit.
Conveniently located with easy access to the city and 6th Avenue for quick trips to the mountains, this home is also within walking distance of Barnum Park and a dog park, making it ideal for outdoor enthusiasts and pet owners alike.
Location
State CO
County Denver
Zoning E-SU-D1X
Rooms
Main Level Bedrooms 2
Interior
Heating Forced Air
Cooling Central Air
Flooring Vinyl
Fireplace N
Appliance Convection Oven, Dishwasher, Disposal, Oven, Refrigerator
Exterior
Parking Features Concrete, Driveway-Gravel
Fence Partial
Roof Type Architecural Shingle
Total Parking Spaces 4
Garage No
Building
Lot Description Level
Foundation Slab
Sewer Public Sewer
Water Public
Level or Stories One
Structure Type Concrete,Stucco
Schools
Elementary Schools Newlon
Middle Schools Kepner
High Schools West
School District Denver 1
Others
Senior Community No
Ownership Corporation/Trust
Acceptable Financing 1031 Exchange, Cash, Conventional, FHA, VA Loan
Listing Terms 1031 Exchange, Cash, Conventional, FHA, VA Loan
Special Listing Condition None

6455 S. Yosemite St., Suite 500 Greenwood Village, CO 80111 USA

12245 Pecos Street Unit # 400, Westminster, CO, 80234, United States






