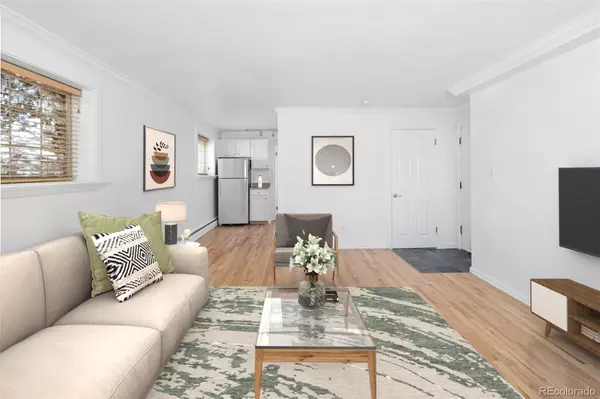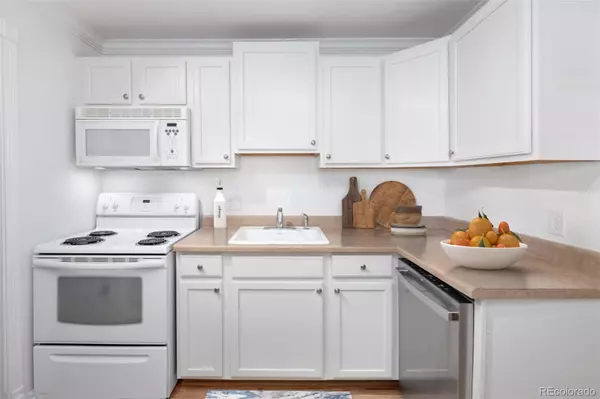
1 Bed
1 Bath
563 SqFt
1 Bed
1 Bath
563 SqFt
Key Details
Property Type Condo
Sub Type Condominium
Listing Status Active
Purchase Type For Sale
Square Footage 563 sqft
Price per Sqft $394
Subdivision Waddell & Machens Sub
MLS Listing ID 3520075
Bedrooms 1
Full Baths 1
Condo Fees $322
HOA Fees $322/mo
HOA Y/N Yes
Abv Grd Liv Area 563
Originating Board recolorado
Year Built 1961
Annual Tax Amount $962
Tax Year 2023
Property Description
Short distance to Uncle Ramen, Lucile’s, Atomic Cowboy, Postino, Snooze, Rise & Shine Biscuits, Carmine’s on Penn, Taki Sushi, WHOLE FOODS, Wash Park, and SO MUCH MORE! Also easy access to the Cherry Creek bike path, providing access to even more of the vibrant Denver life!
Staging is virtual.
Sadly, no dogs allowed :(
Showings start Friday 12/13 at 9AM.
Location
State CO
County Denver
Zoning G-MU-3
Rooms
Main Level Bedrooms 1
Interior
Interior Features Ceiling Fan(s)
Heating Baseboard
Cooling Other
Flooring Carpet, Tile, Wood
Fireplace N
Exterior
Roof Type Membrane
Total Parking Spaces 1
Garage No
Building
Sewer Public Sewer
Level or Stories One
Structure Type Brick
Schools
Elementary Schools Dora Moore
Middle Schools Grant
High Schools South
School District Denver 1
Others
Senior Community No
Ownership Individual
Acceptable Financing Cash, Conventional, FHA, Other, VA Loan
Listing Terms Cash, Conventional, FHA, Other, VA Loan
Special Listing Condition None
Pets Allowed Cats OK

6455 S. Yosemite St., Suite 500 Greenwood Village, CO 80111 USA

12245 Pecos Street Unit # 400, Westminster, CO, 80234, United States






