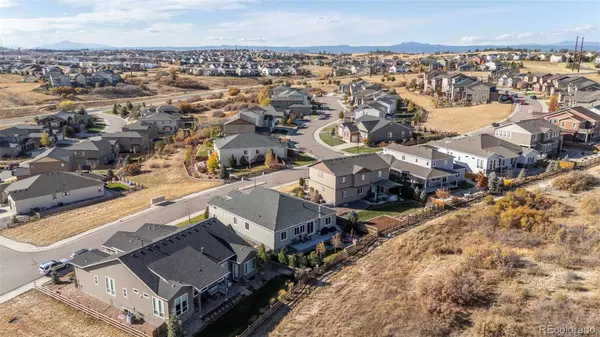
4 Beds
3 Baths
2,541 SqFt
4 Beds
3 Baths
2,541 SqFt
Key Details
Property Type Single Family Home
Sub Type Single Family Residence
Listing Status Active
Purchase Type For Sale
Square Footage 2,541 sqft
Price per Sqft $334
Subdivision Castle Oaks Estates
MLS Listing ID 3887745
Bedrooms 4
Full Baths 2
Three Quarter Bath 1
Condo Fees $268
HOA Fees $268/qua
HOA Y/N Yes
Abv Grd Liv Area 2,541
Originating Board recolorado
Year Built 2017
Annual Tax Amount $5,849
Tax Year 2023
Lot Size 9,147 Sqft
Acres 0.21
Property Description
Step inside to find luxury vinyl plank flooring leading to a bright and spacious great room. The eat-in kitchen boasts a large center island, granite counters, gas cooktop, stainless steel appliances, a spacious pantry, and custom pendant lighting.
Relax and unwind in the gorgeous primary suite featuring a five-piece bathroom with tile flooring, granite counters, and walk-in closet. . Enjoy more main floor living with three more secondary bedrooms, two bathrooms, and laundry room. Bring the entertainment outside to the dream backyard, complete with a fully landscaped space, a new patio, and a built-in firepit—all backing to serene open space. Near I-25 makes the commute to either Denver or Colorado Springs easy! Don’t miss this stunning ranch home with a 3-car garage in the perfect location!
Location
State CO
County Douglas
Rooms
Basement Unfinished
Main Level Bedrooms 4
Interior
Interior Features Ceiling Fan(s), Granite Counters
Heating Forced Air, Natural Gas
Cooling Central Air
Flooring Carpet, Tile, Vinyl
Fireplaces Number 1
Fireplaces Type Great Room
Fireplace Y
Appliance Dishwasher, Disposal, Microwave, Oven, Range
Laundry In Unit
Exterior
Exterior Feature Fire Pit
Garage Spaces 3.0
Fence Full
Utilities Available Cable Available, Internet Access (Wired)
Roof Type Composition
Total Parking Spaces 3
Garage Yes
Building
Lot Description Landscaped, Open Space
Sewer Public Sewer
Water Public
Level or Stories One
Structure Type Frame
Schools
Elementary Schools Sage Canyon
Middle Schools Mesa
High Schools Douglas County
School District Douglas Re-1
Others
Senior Community No
Ownership Individual
Acceptable Financing Cash, Conventional, FHA, VA Loan
Listing Terms Cash, Conventional, FHA, VA Loan
Special Listing Condition None

6455 S. Yosemite St., Suite 500 Greenwood Village, CO 80111 USA

12245 Pecos Street Unit # 400, Westminster, CO, 80234, United States






